HOLYART 2.0
Project of a professional photography studio within the warehouse of an e-commerce company.
The “communicating vessels” layout relates the working spaces according to a scrupulous and efficient methodological organization of activities.
The modern industrial design of laboratories and offices is mixed, in a refined sensory contrast, with the natural finishes of meeting rooms and bathrooms.
The new office building facade, inside the warehouse, is decorated by a wallpaper with an evocative custom-made graphic.
TIPOLOGY
Commercial - Office
LOCATION & YEAR
Reggio Emilia, Italy
2019
STATUS
Realized
CLIENT
Holyart - Pulcranet SRL
PROJECT
Mattia Parmiggiani Architects
Michele Dallari (Project Manager)
VISUALS
Mattia Parmiggiani Architects
Michele Dallari (Art Director)
-
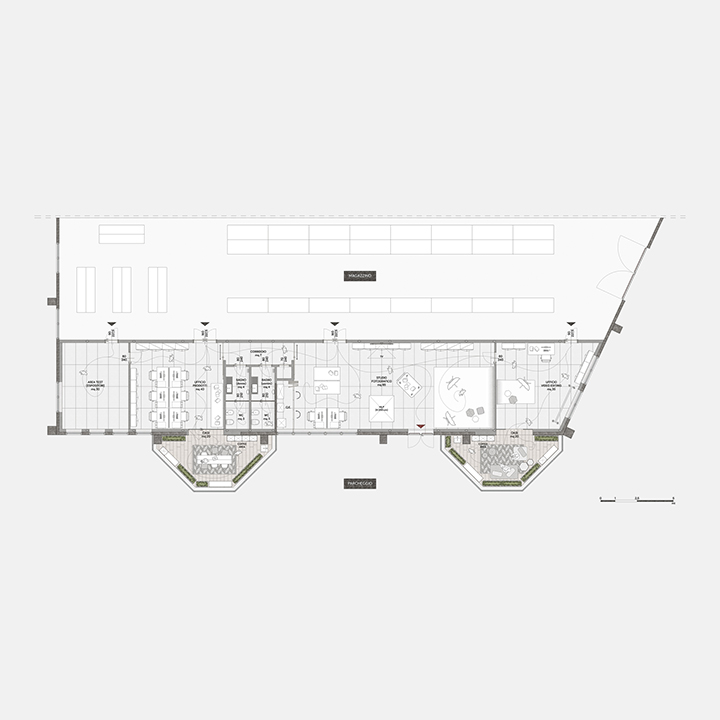
LAYOUT
Drawing
-
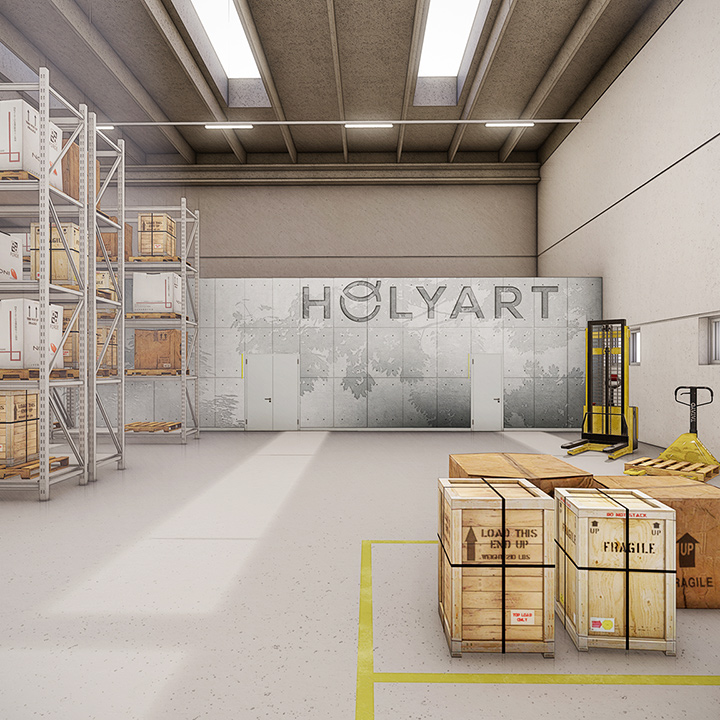
INTERIOR FACADE - 3D
Render
-
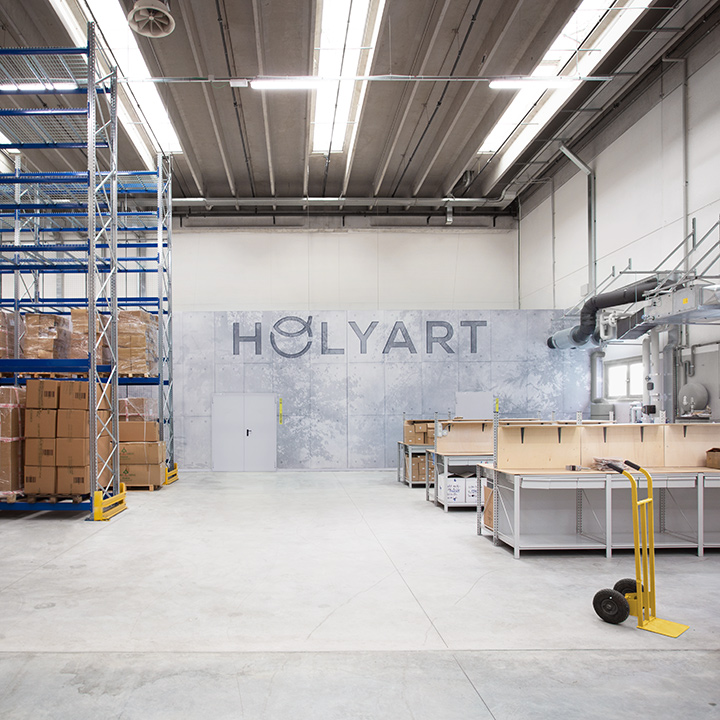
INTERIOR FACADE
Photo
-
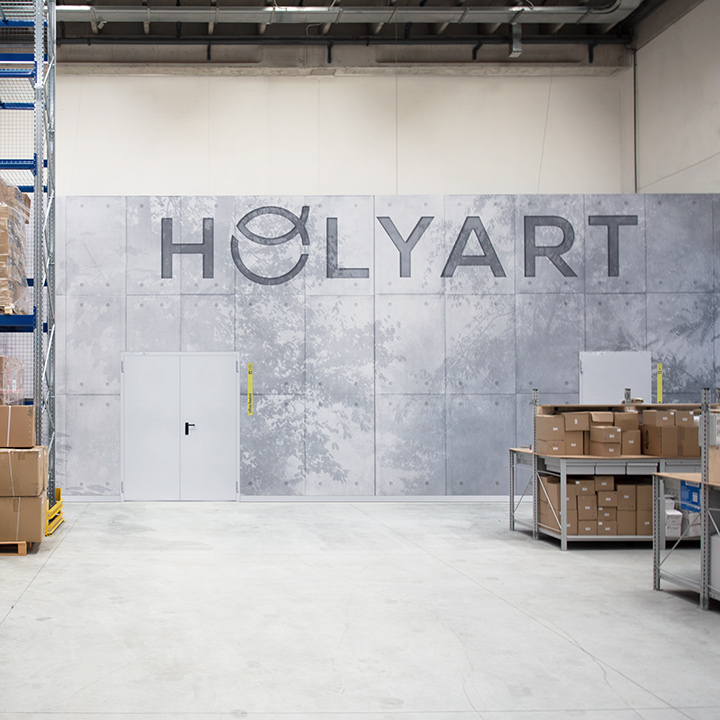
INTERIOR FACADE
Photo
-
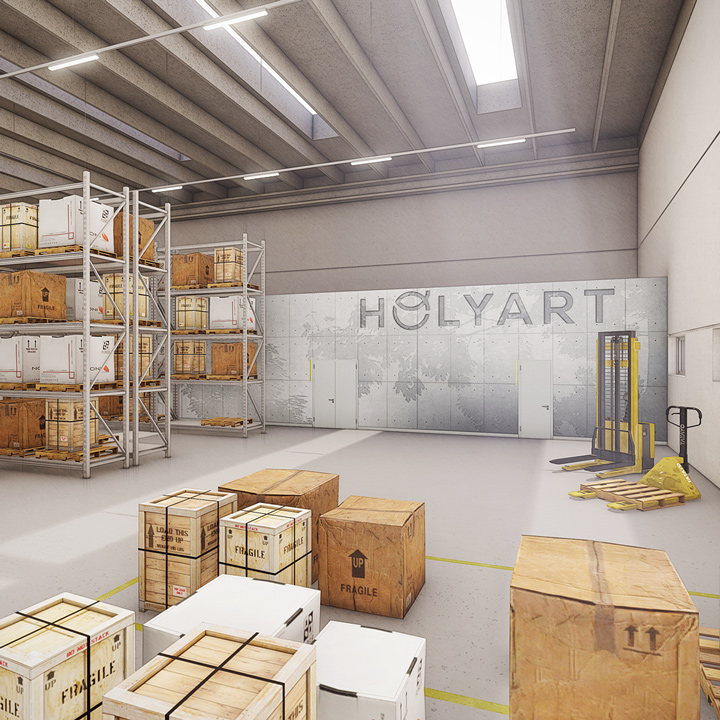
INTERIOR FACADE - 3D
Render
-
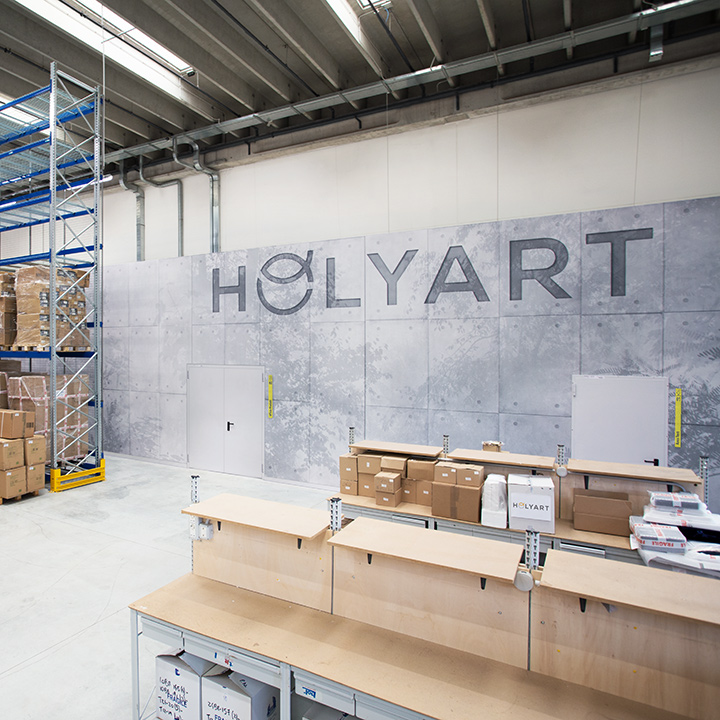
INTERIOR FACADE
Photo
-
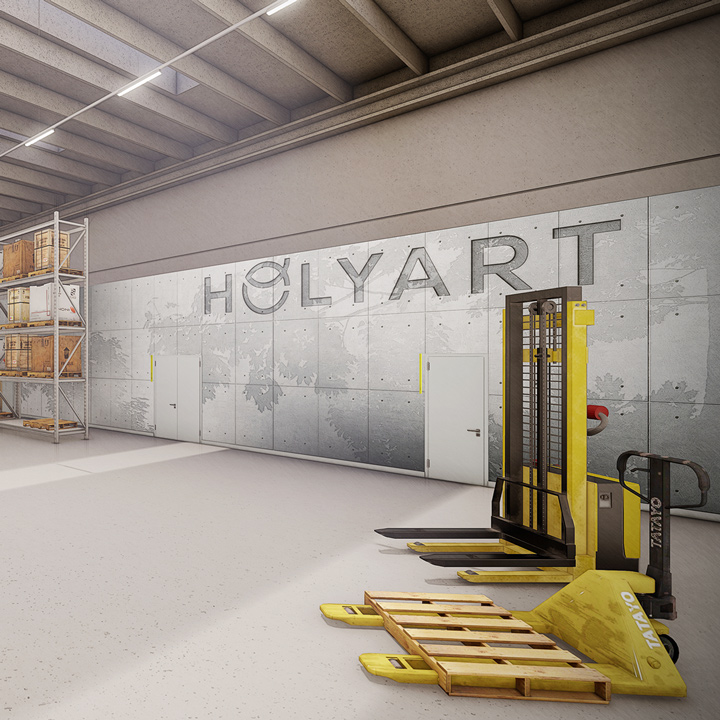
INTERIOR FACADE - 3D
Render
-
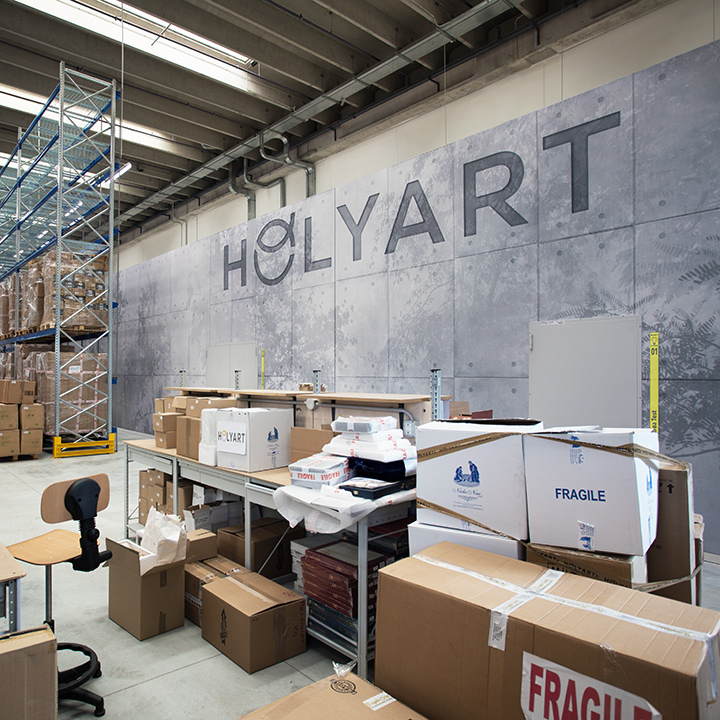
INTERIOR FACADE
Photo
-
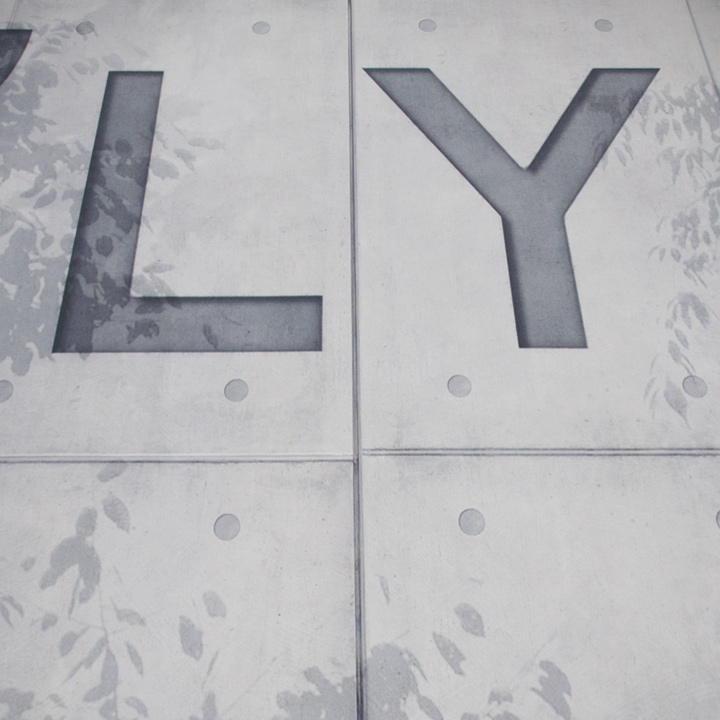
FACADE DETAIL
Photo
-
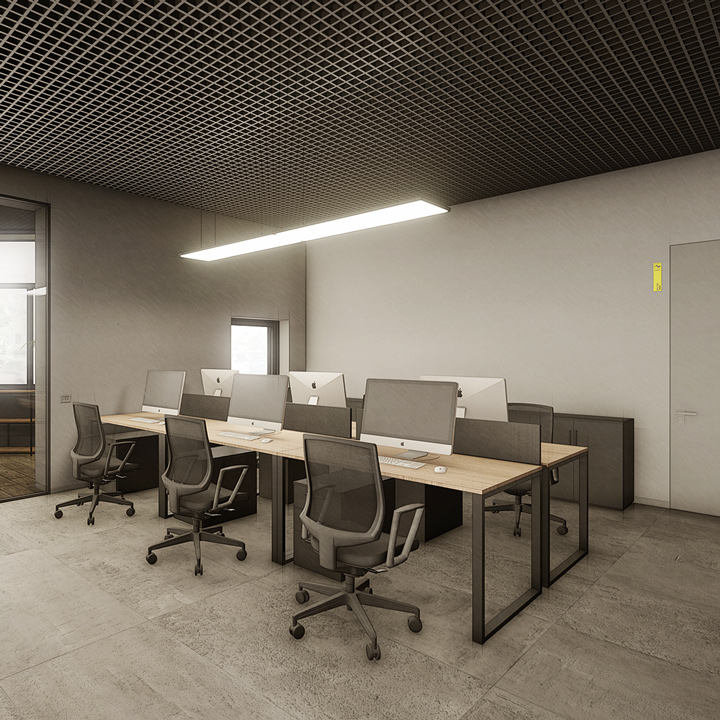
OFFICE - 3D
Render
-
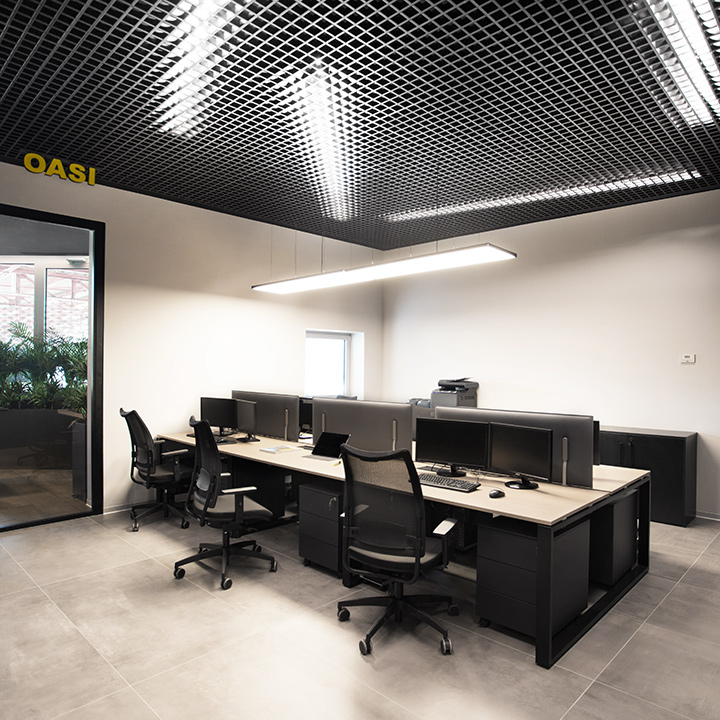
OFFICE
Photo
-
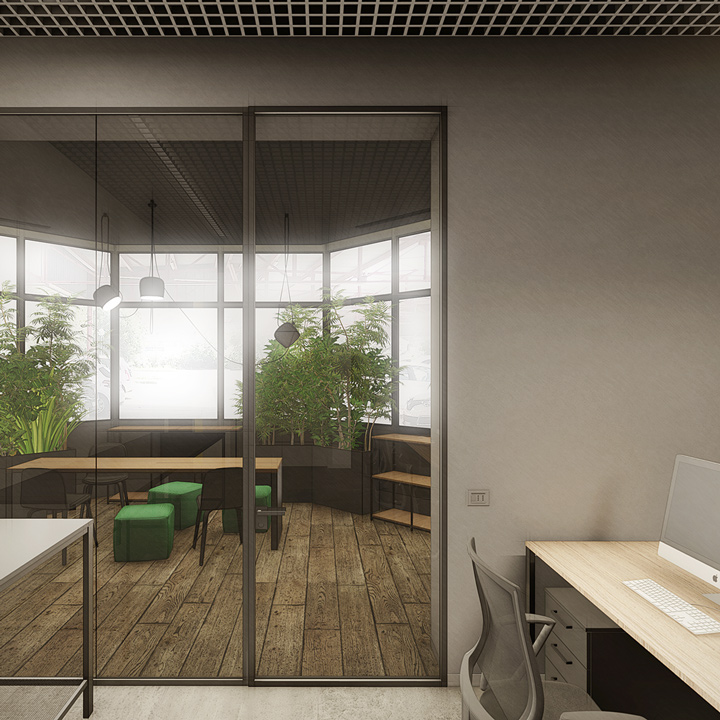
OFFICE - 3D
Render
-
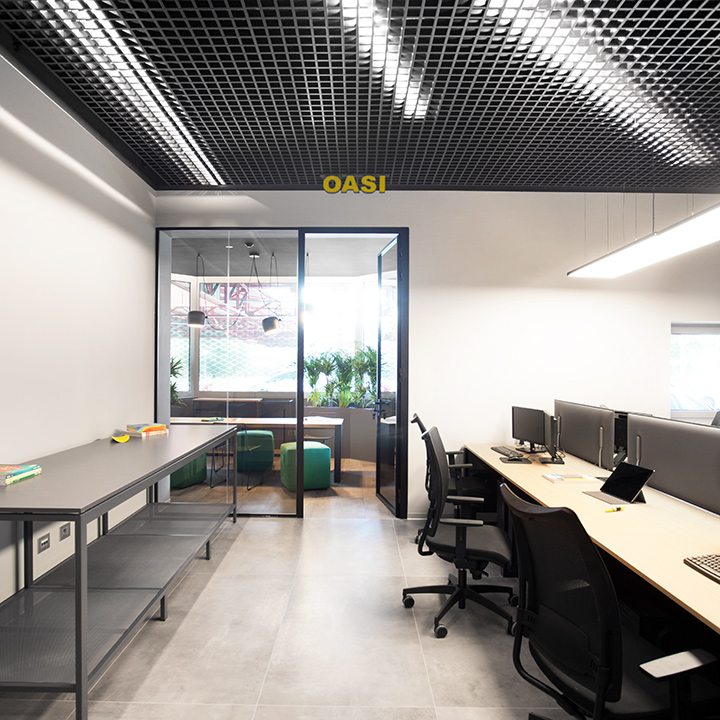
OFFICE
Photo
-
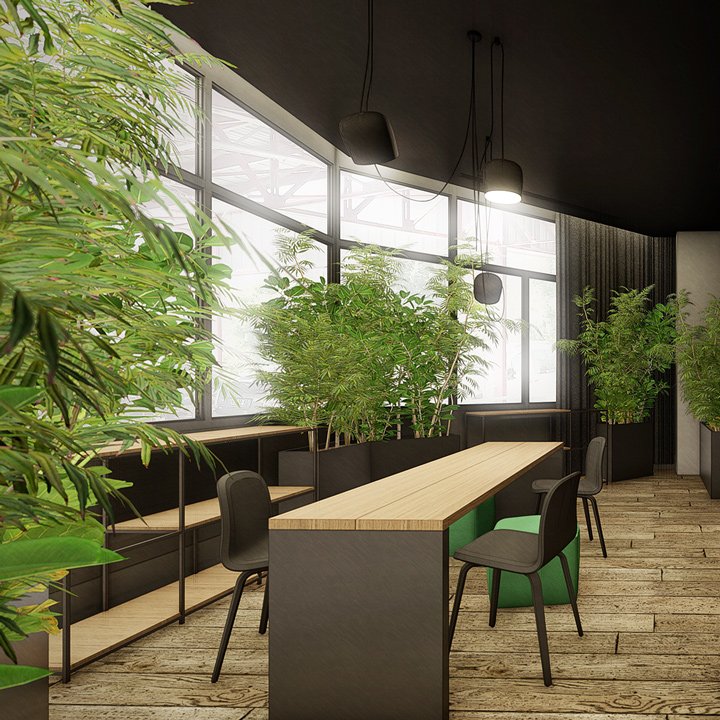
MEETING ROOM - 3D
Render
-
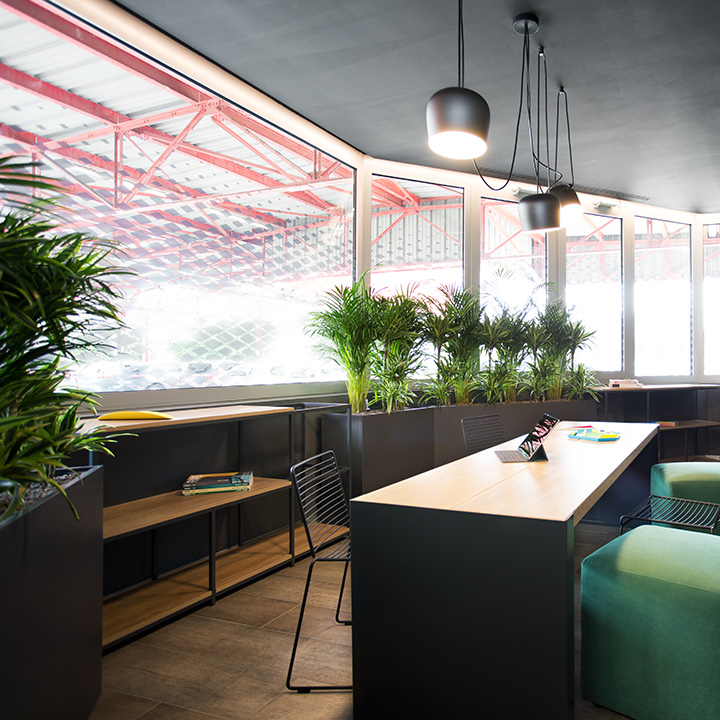
MEETING ROOM
Photo
-
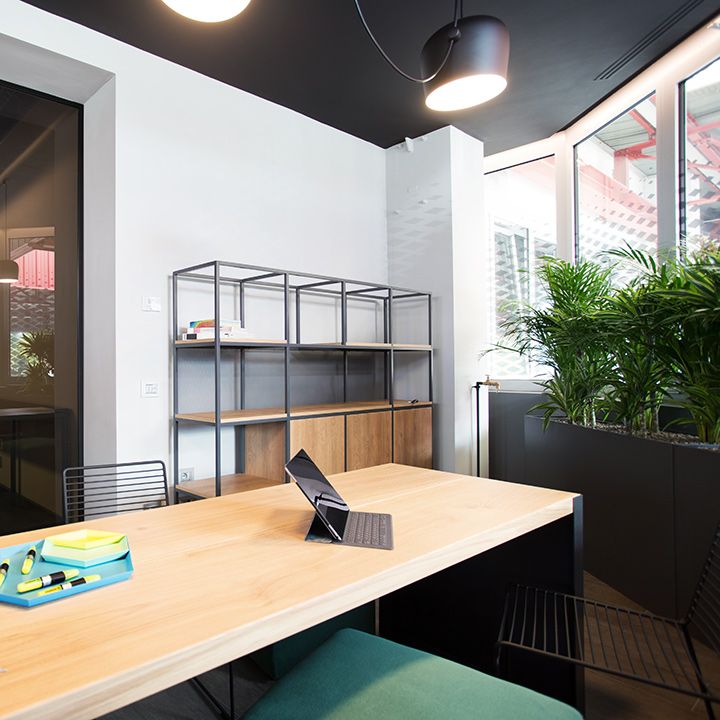
MEETING ROOM
Photo
-
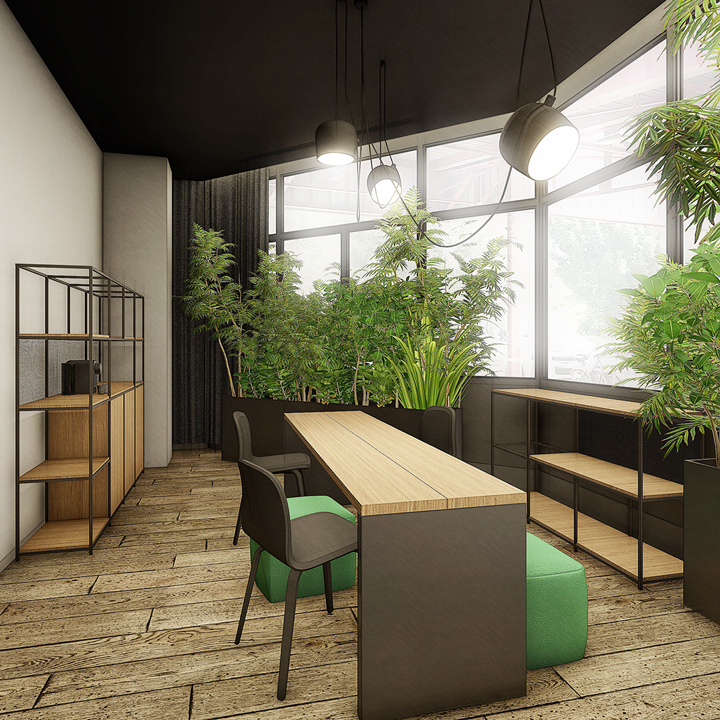
MEETING ROOM - 3D
Render
-
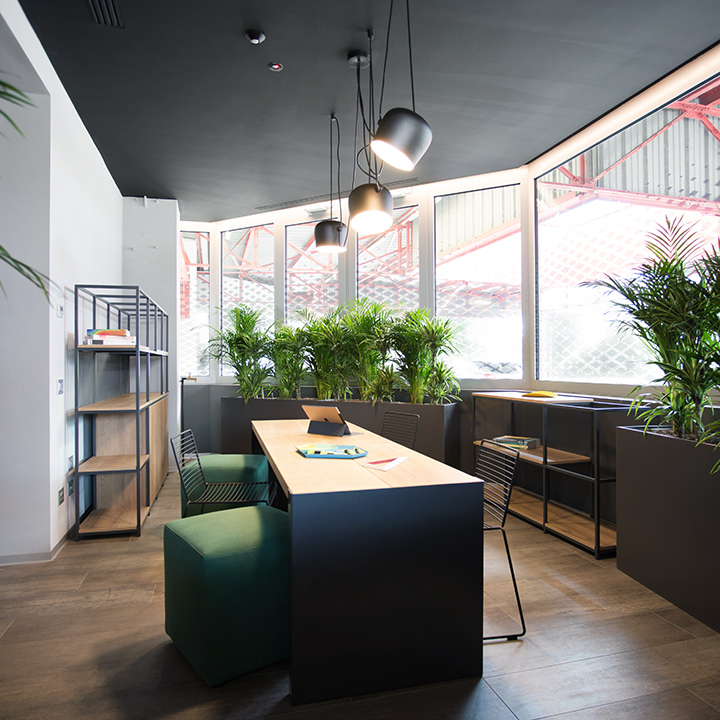
MEETING ROOM
Photo
-
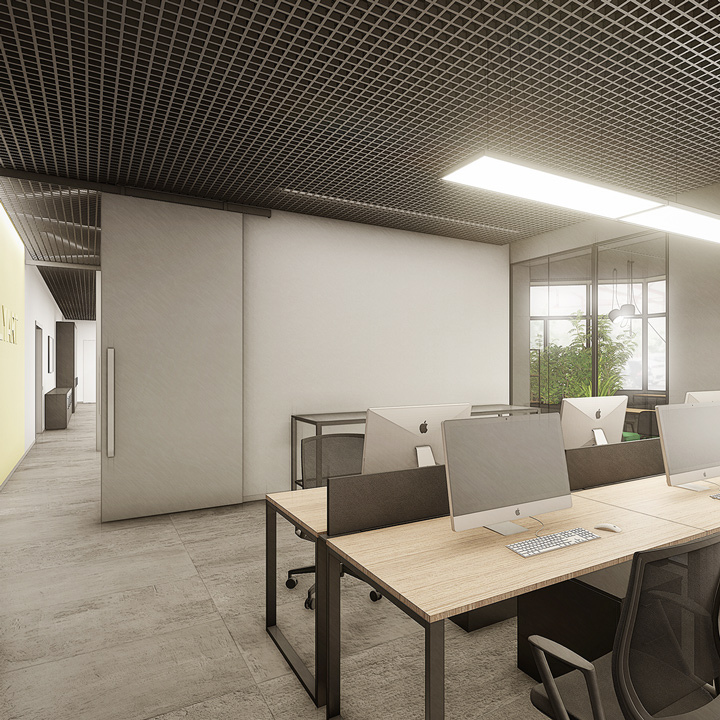
OFFICE - 3D
Render
-
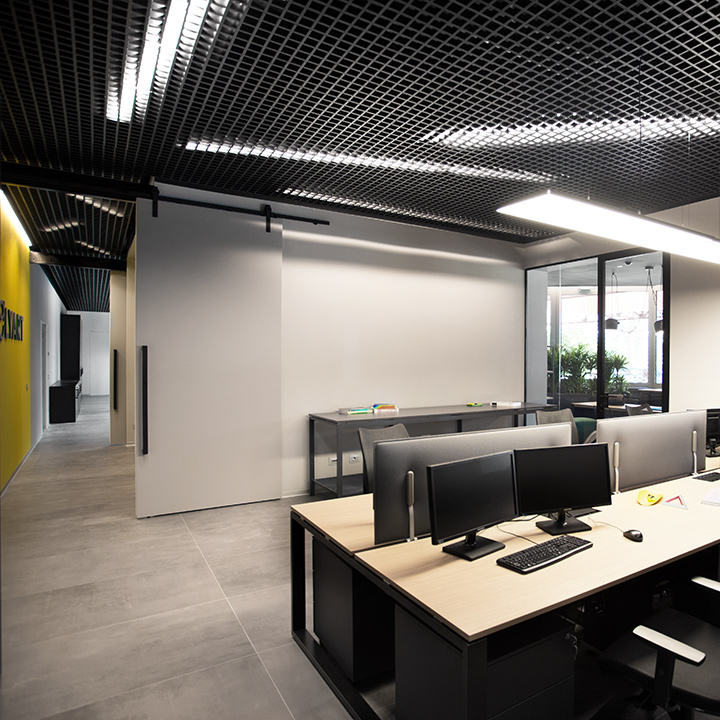
OFFICE
Photo
-
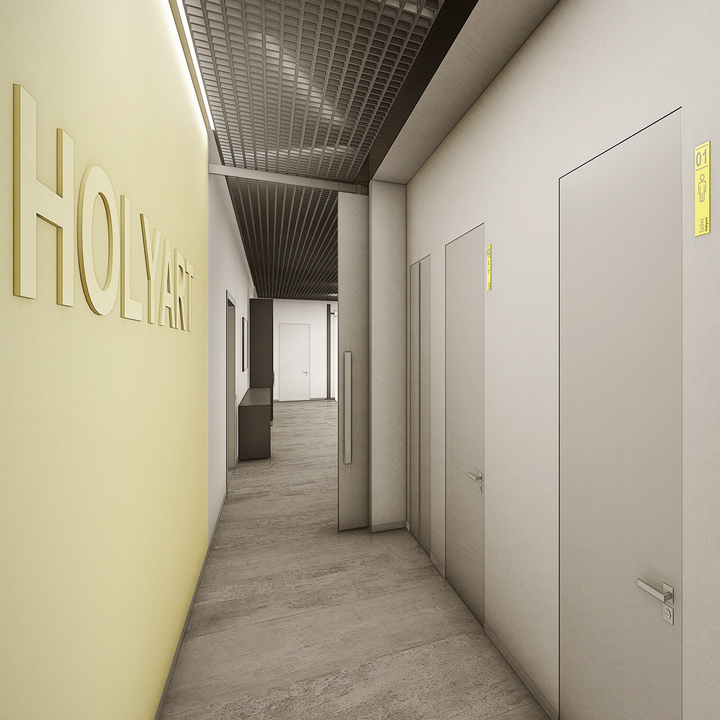
CORRIDOR - 3D
Render
-
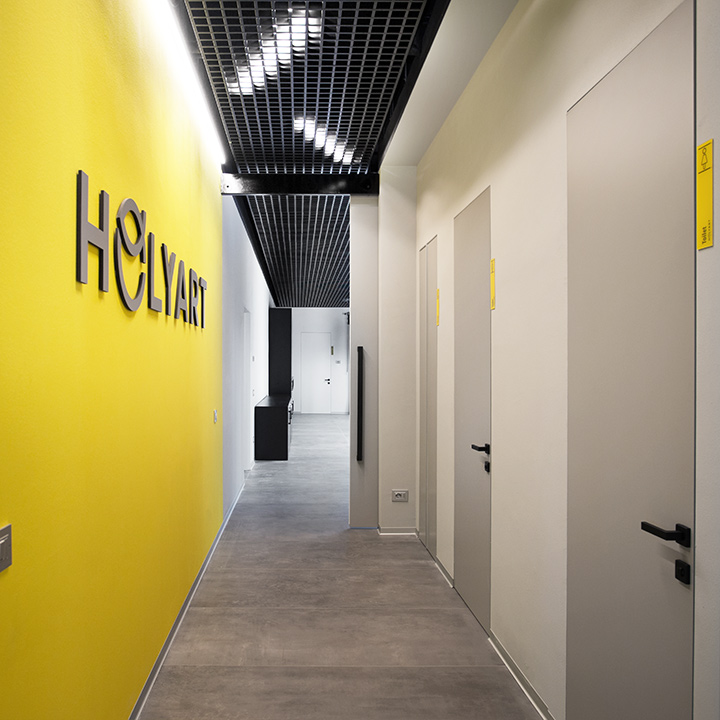
CORRIDOR
Photo
-
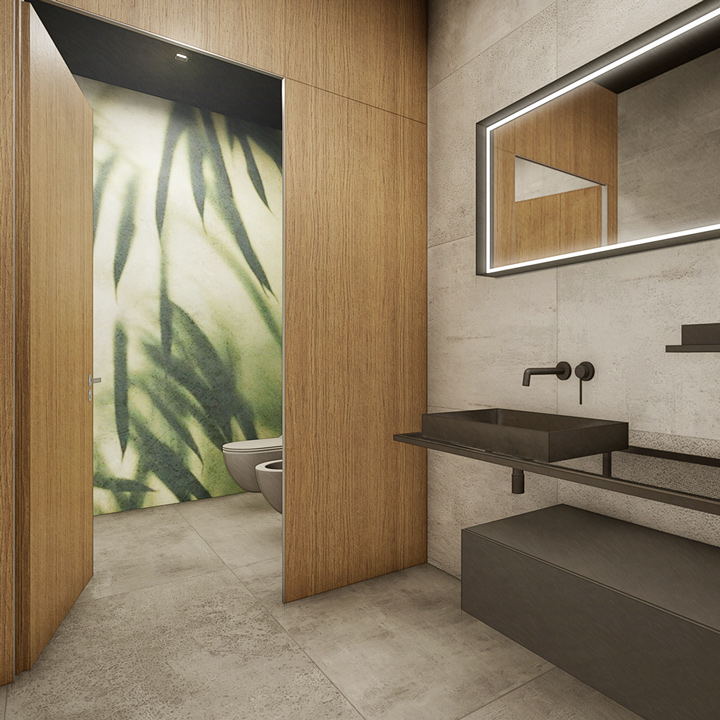
BATHROOM - 3D
Render
-
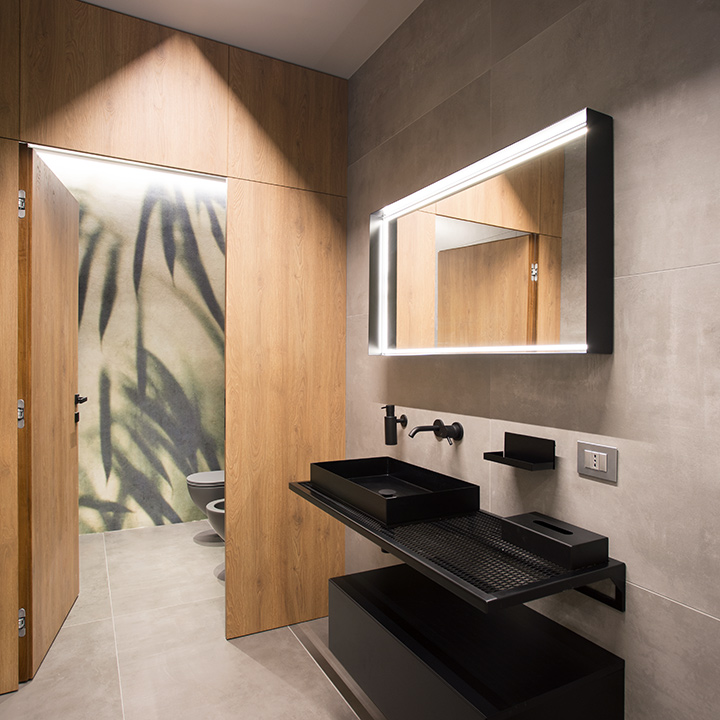
BATHROOM
Photo
-
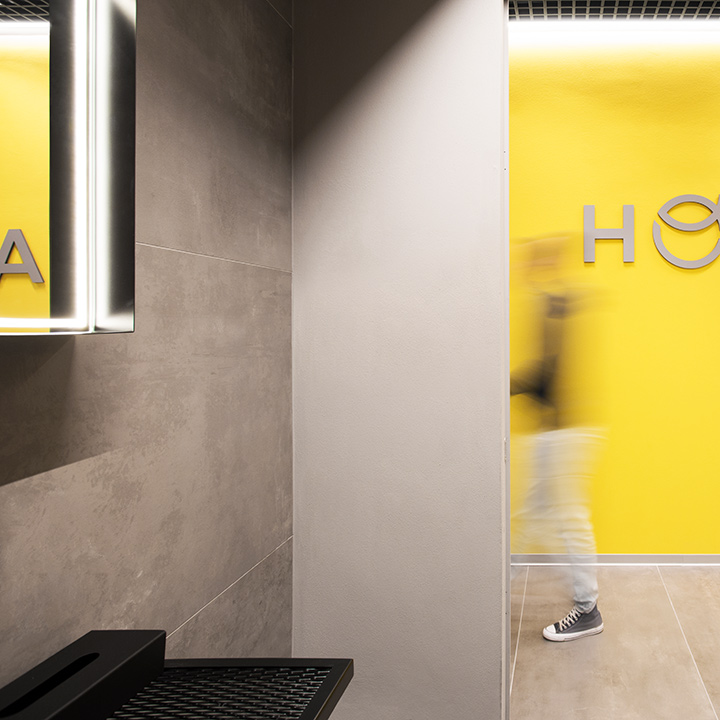
BATHROOM DETAIL
Photo
-
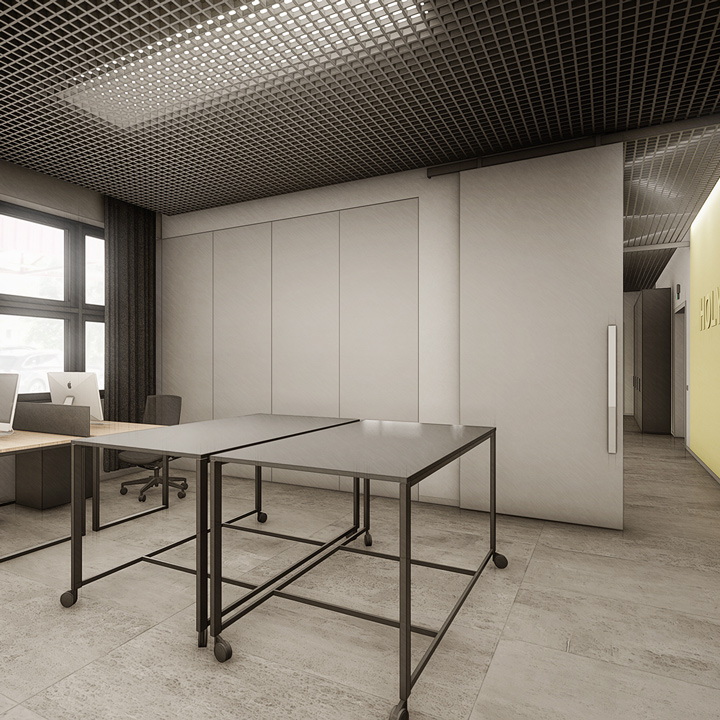
SHOOTING STUDIO - 3D
Render
-
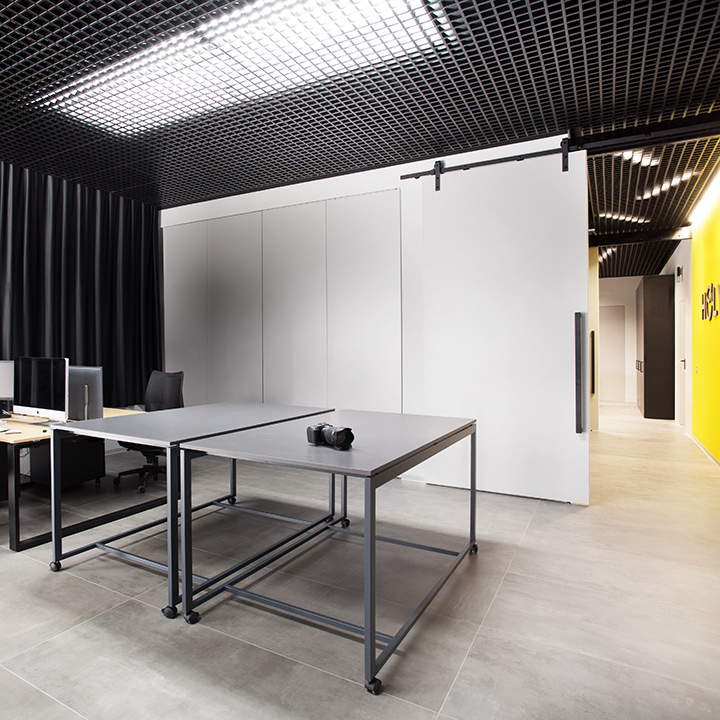
SHOOTING STUDIO
Photo
-
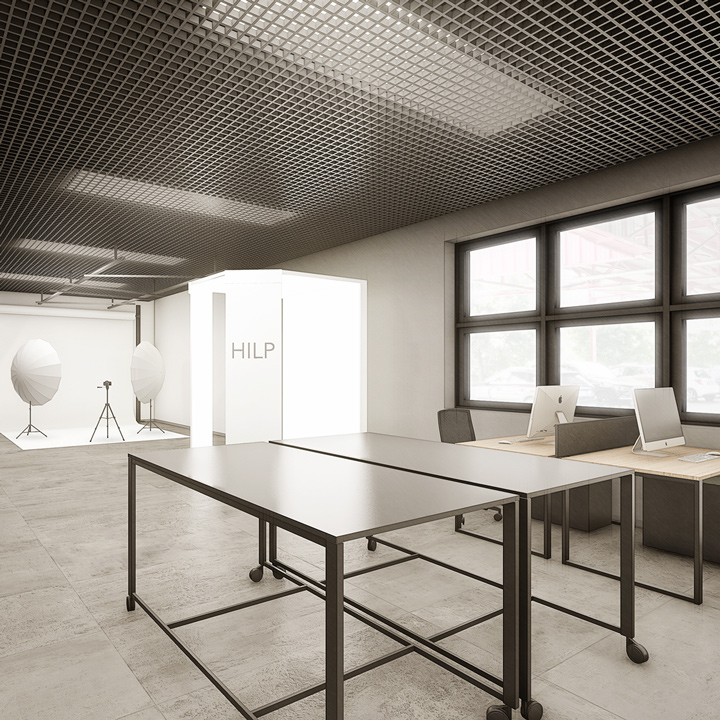
SHOOTING STUDIO - 3D
Render
-
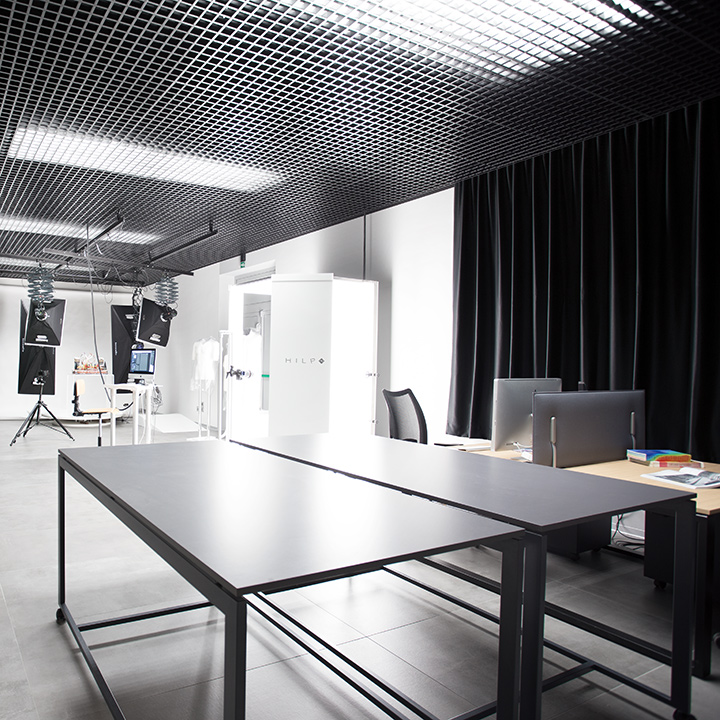
SHOOTING STUDIO
Photo
-
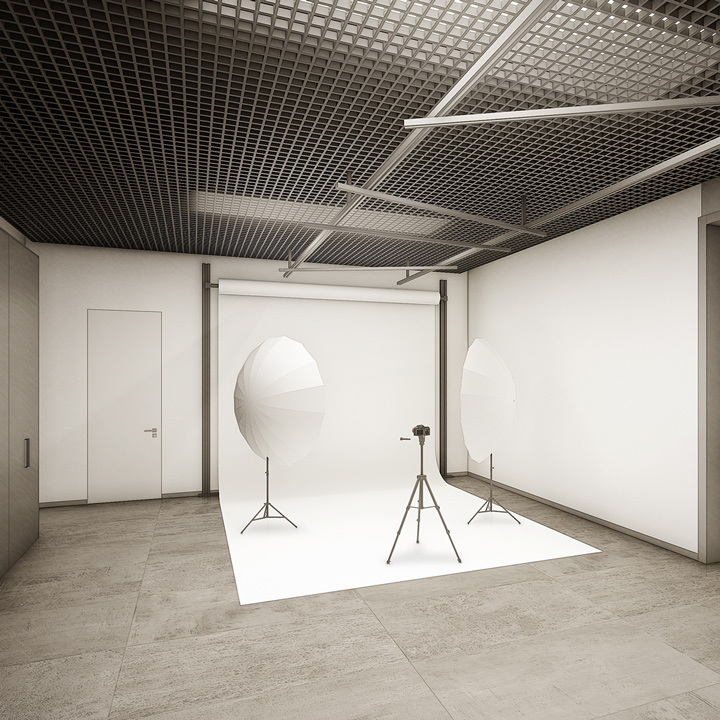
SHOOTING STUDIO - 3D
Render
-
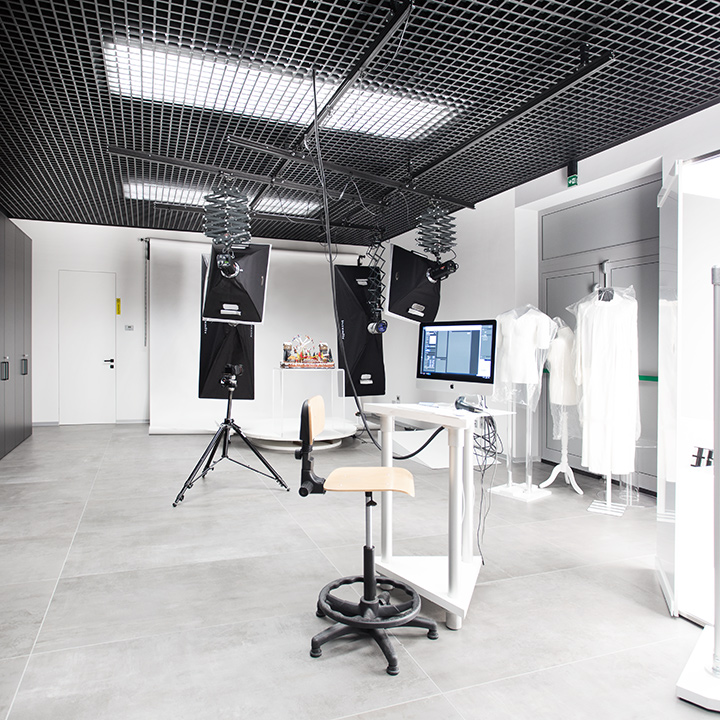
SHOOTING STUDIO
Photo
-
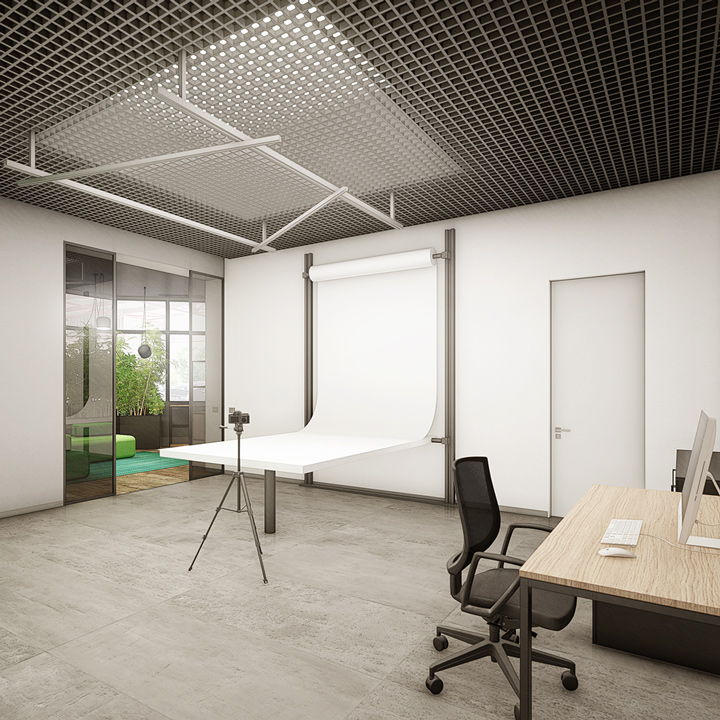
SHOOTING STUDIO - 3D
Render
-
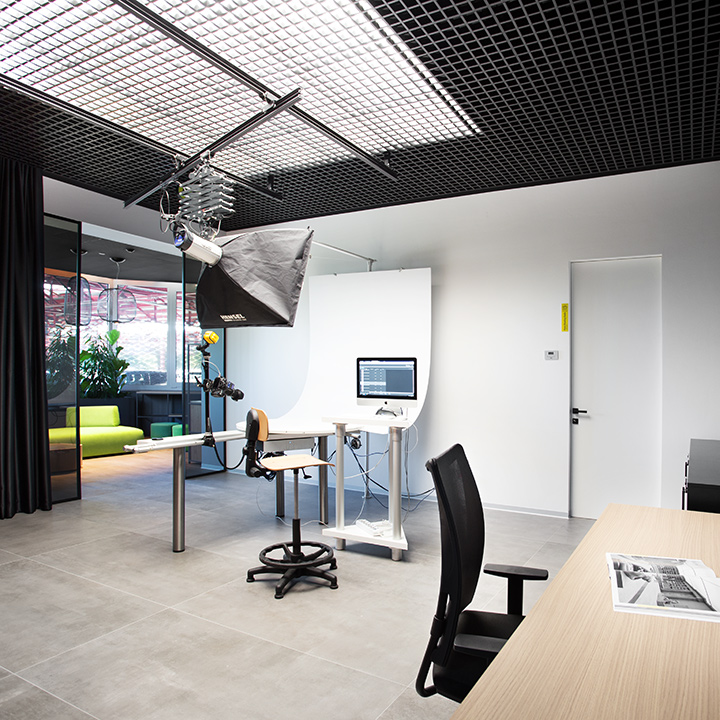
SHOOTING STUDIO
Photo
-
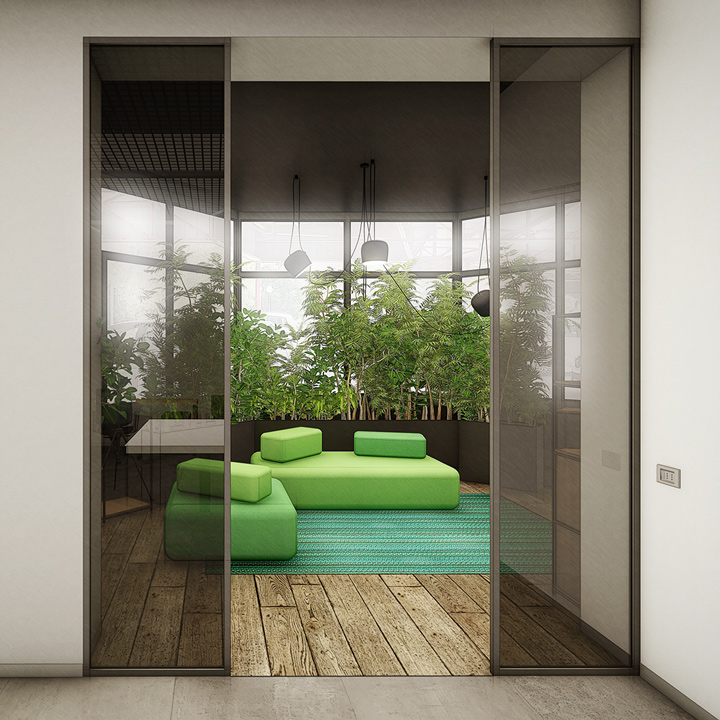
COFFEE AREA - 3D
Render
-
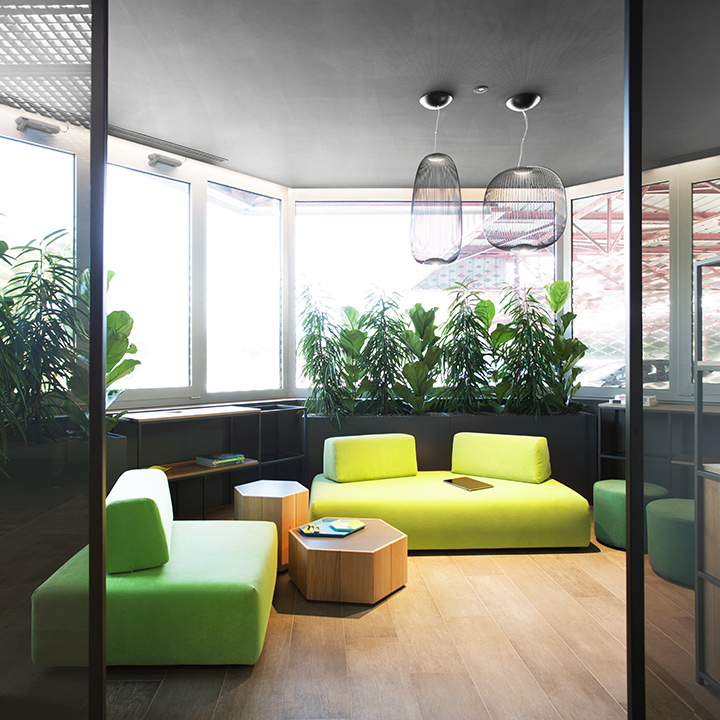
COFFEE AREA
Photo
-
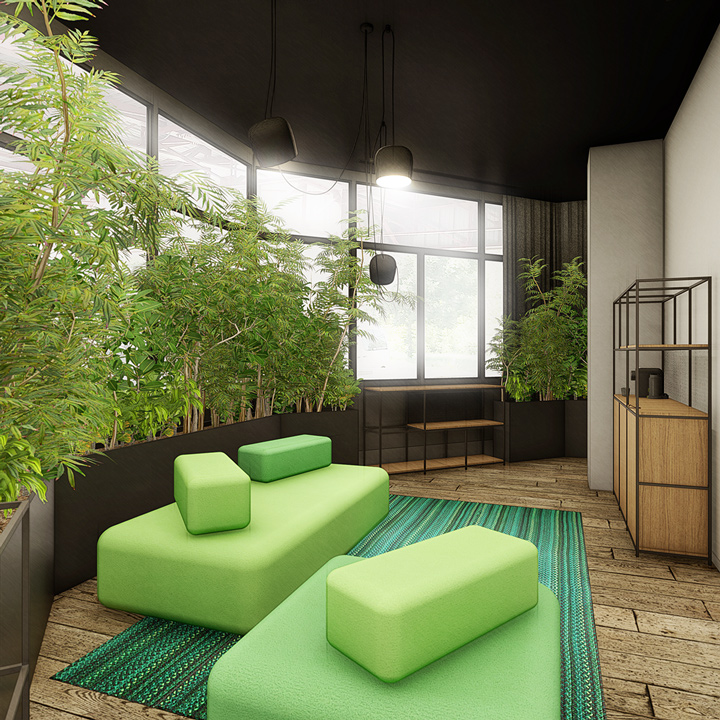
COFFEE AREA - 3D
Render
-
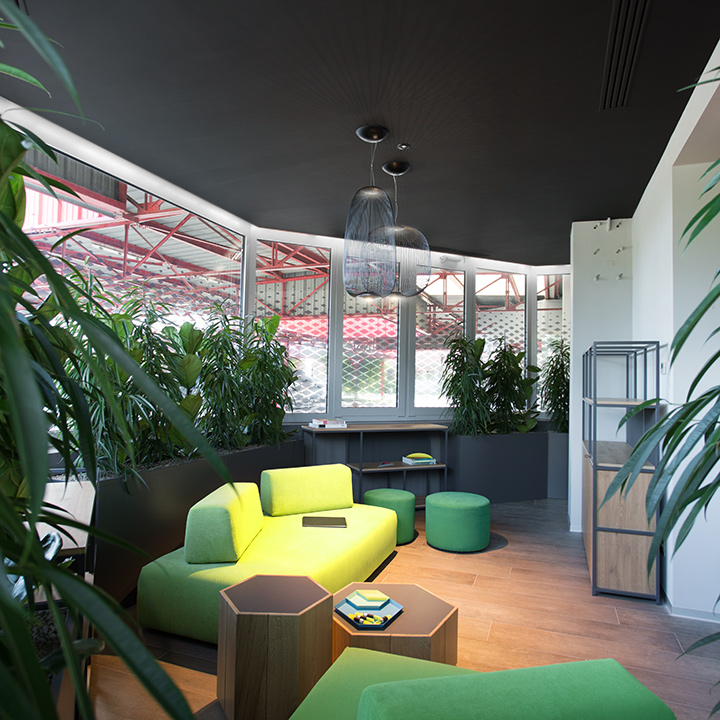
COFFEE AREA
Photo
-
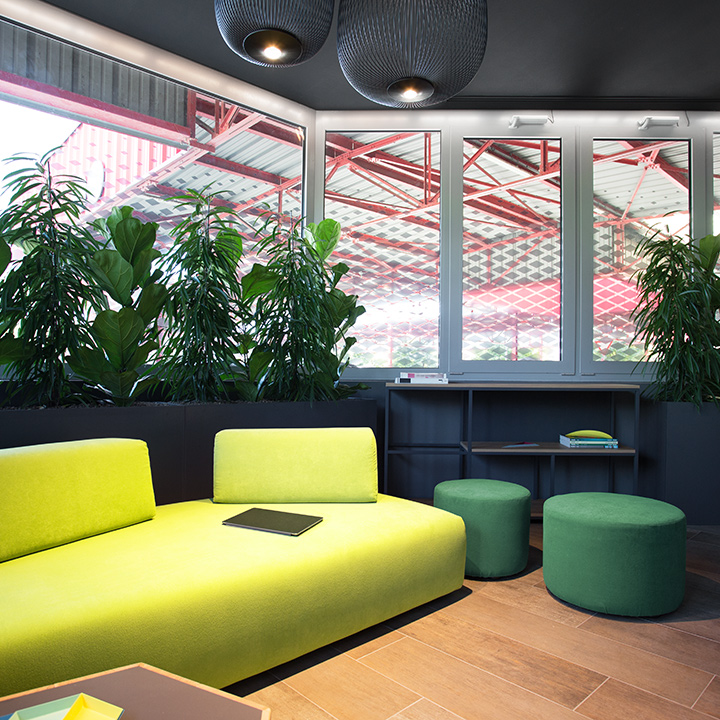
COFFEE AREA
Photo
-
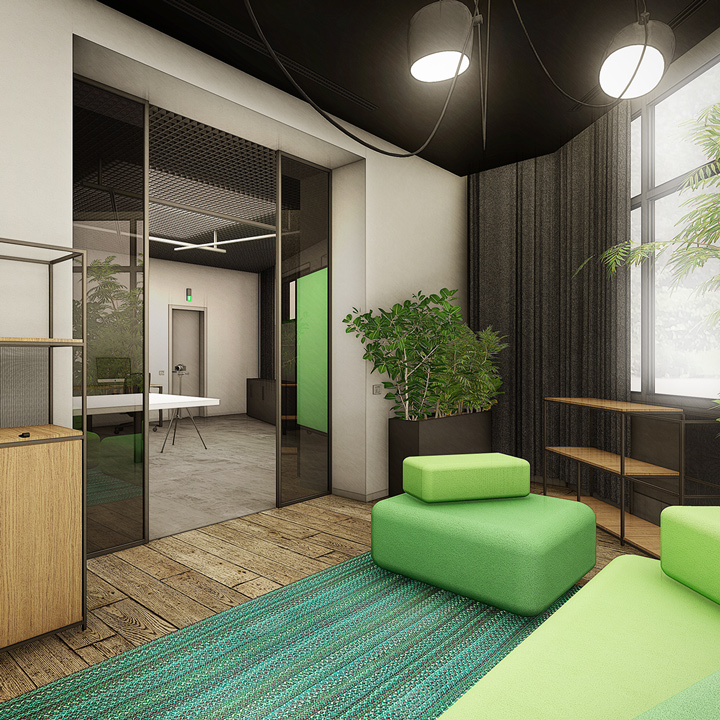
COFFEE AREA - 3D
Render
-
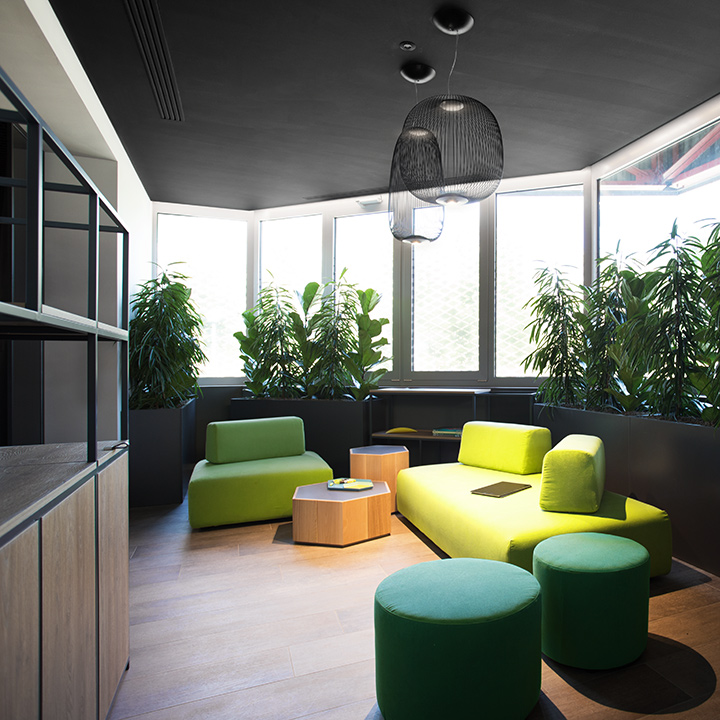
COFFEE AREA
Photo
-

-
