HOLYART
Design of an office building within an existing warehouse for an e-commerce company.
The informal and innovative customer's approach to the business is reflected in the dynamism of the work spaces created with stimulating and vibrant finishes.
Special attention has been paid to the interior facade (of the office building) where numerous windows allow suggestive glimpses of the warehouse and a custom-designed
wallpaper emulates an elegant white corrugated sheet metal topped by an enormous company logo.
TIPOLOGY
Commercial - Office
LOCATION & YEAR
Reggio Emilia, Italy
2016
STATUS
Realized
CLIENT
Holyart - Pulcranet SRL
PROJECT
Mattia Parmiggiani Architects
Michele Dallari (Project Manager)
VISUALS
Mattia Parmiggiani Architects
Michele Dallari (Art Director)
-
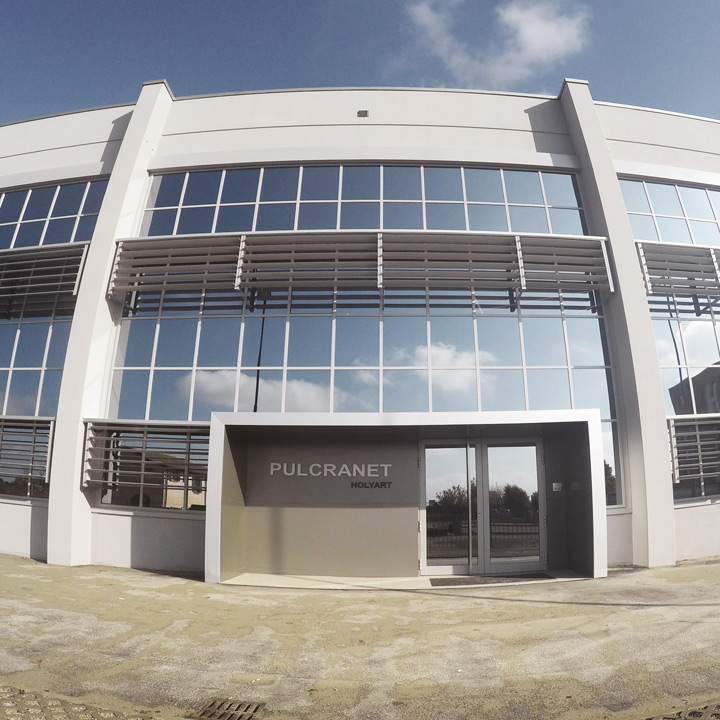
EXTERIOR FACADE
Photo
-
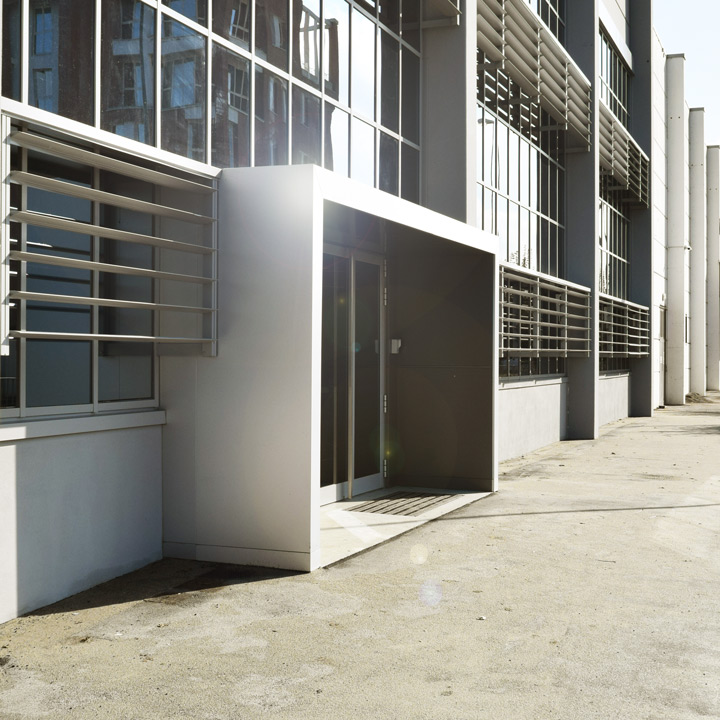
EXTERIOR FACADE
Photo
-
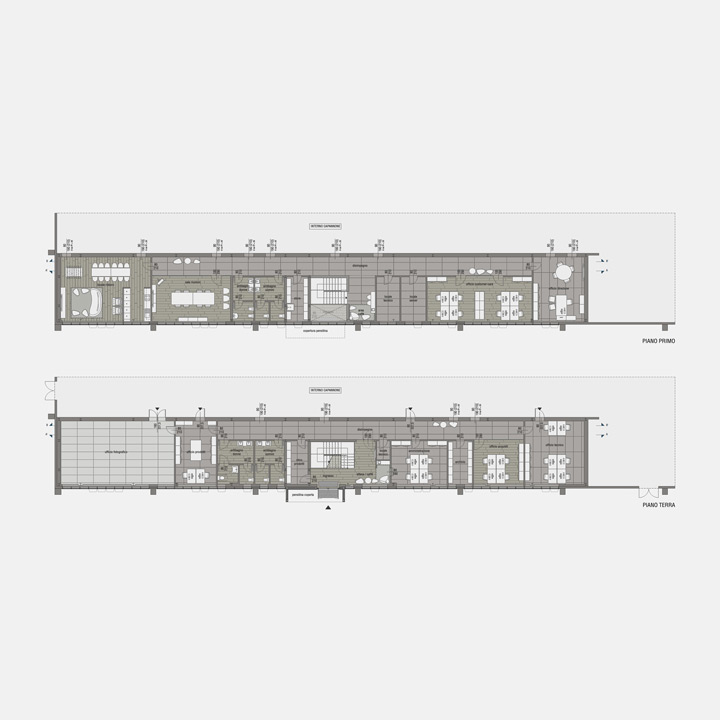
FLOOR PLANS
Drawings
-
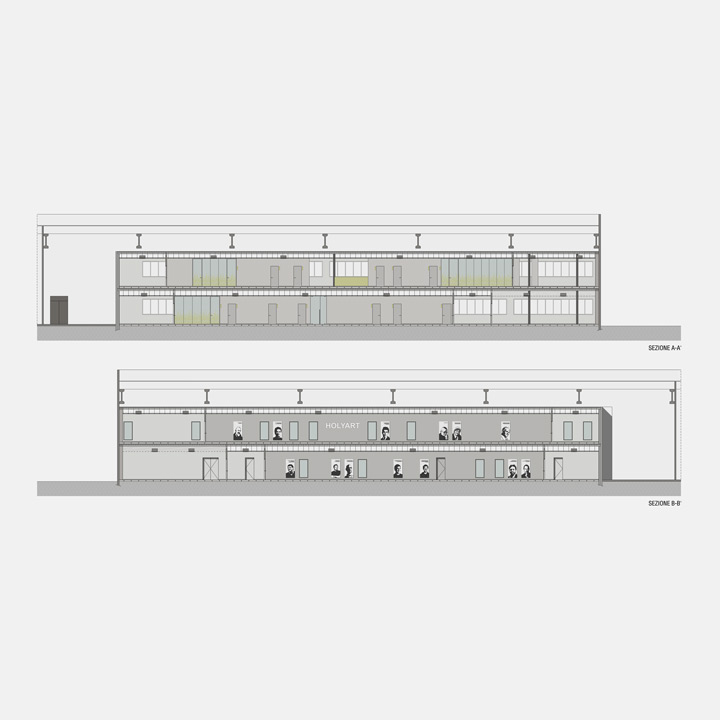
SECTIONS
Drawings
-
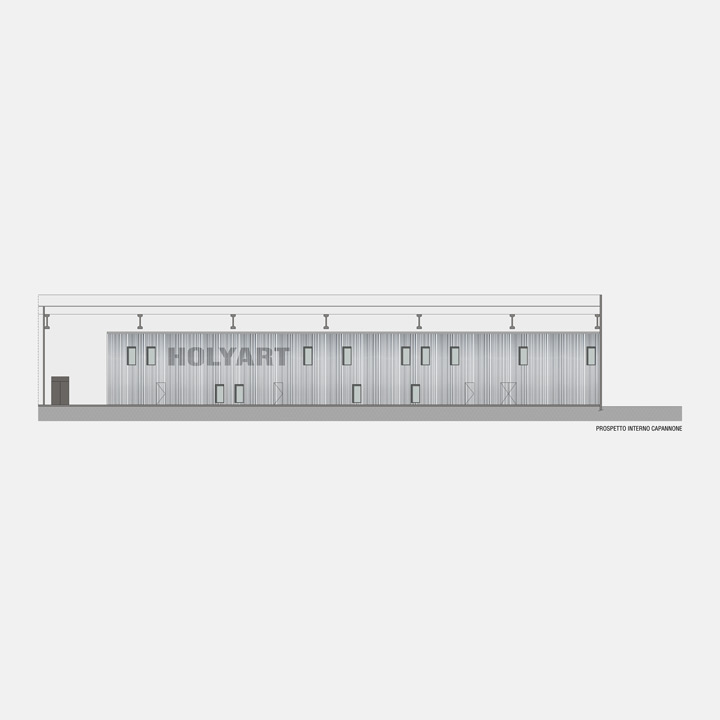
ELEVATION
Drawing
-
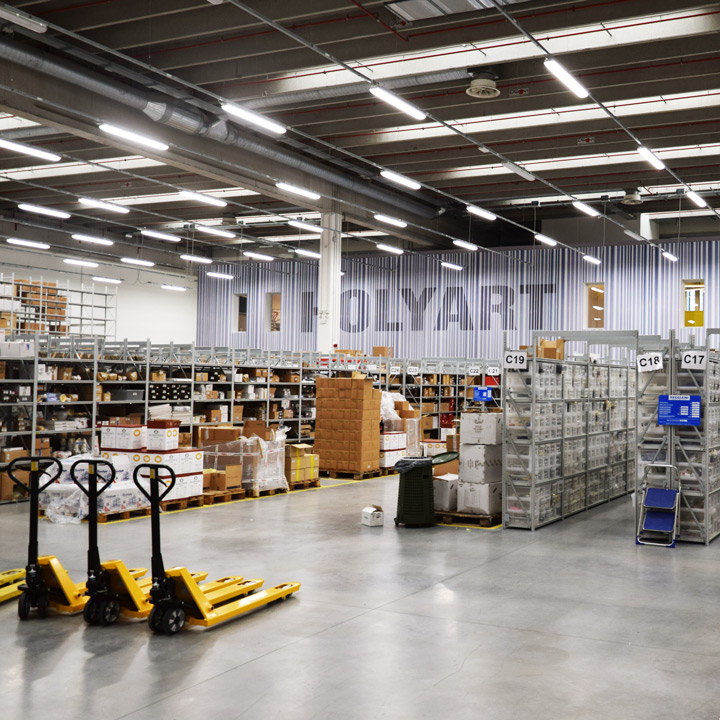
INTERIOR FACADE
Photo
-
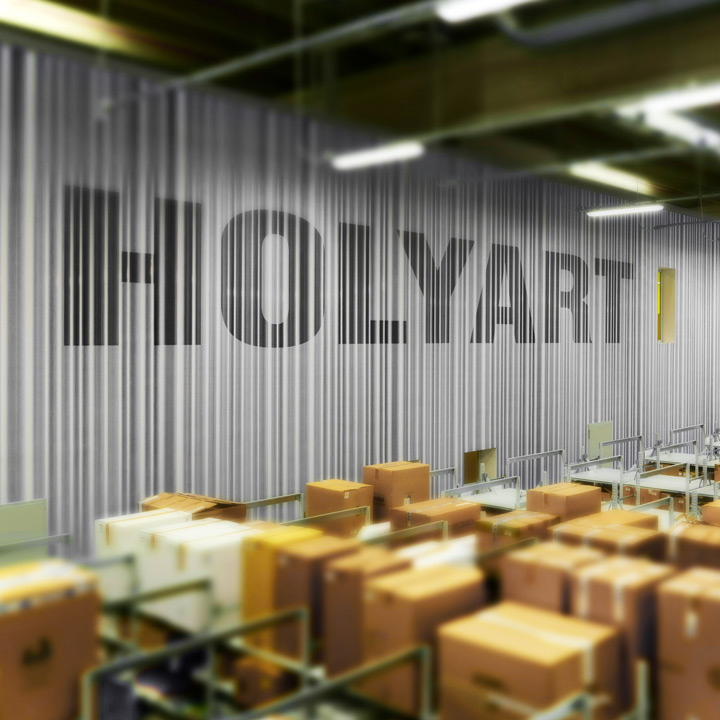
INTERIOR FACADE
Photo
-
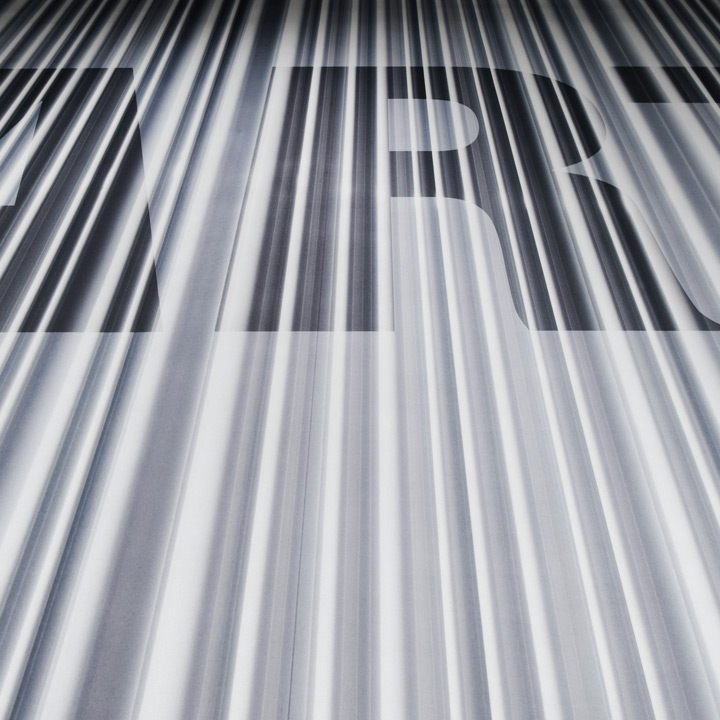
FACADE DETAIL
Photo
-
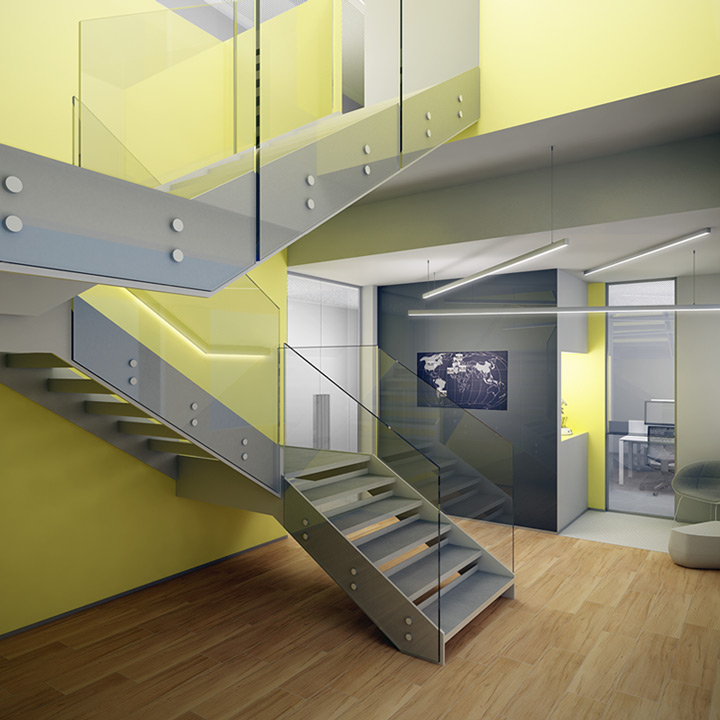
ENTRANCE - 3D
Render
-
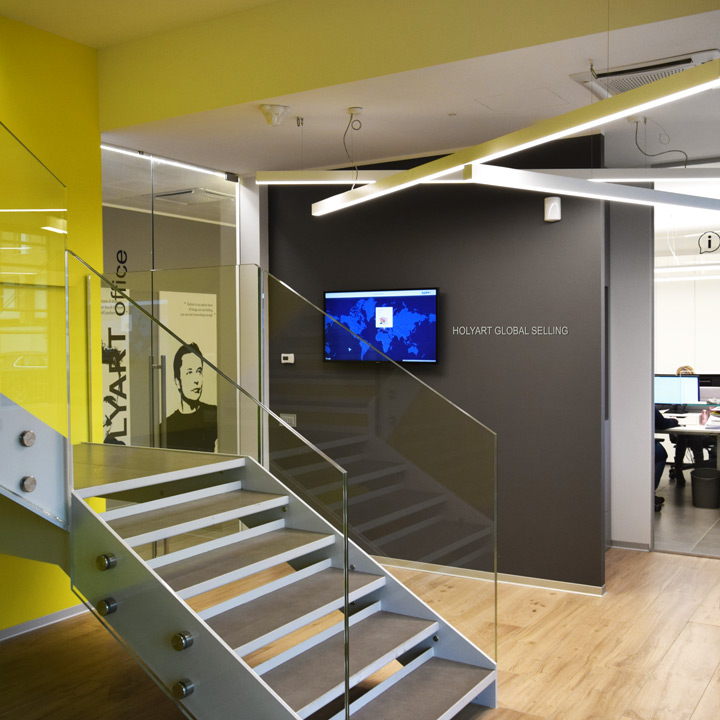
ENTRANCE
Photo
-
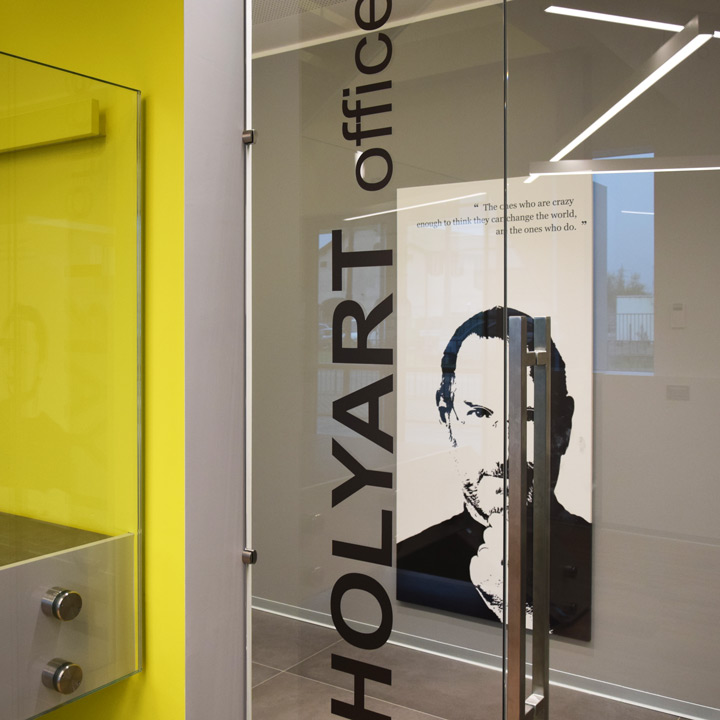
ENTRANCE DETAIL
Photo
-
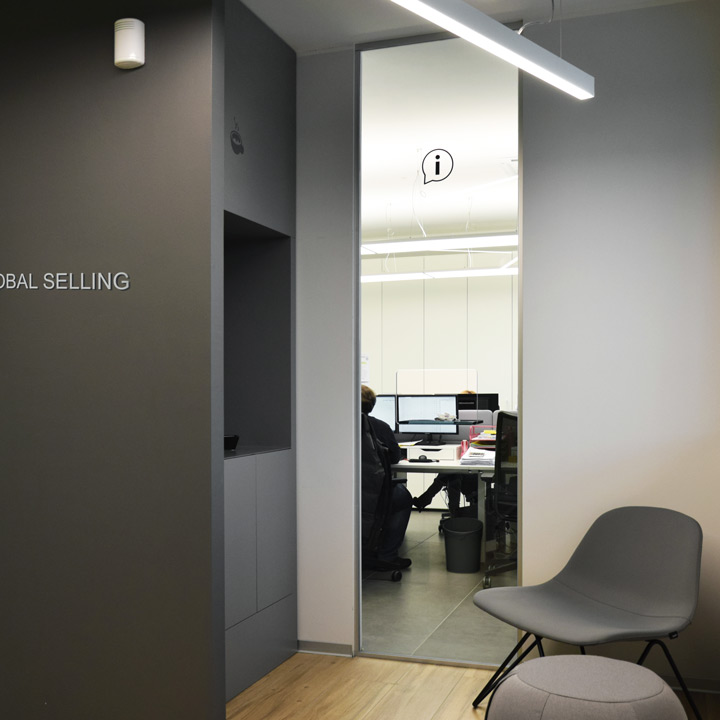
WAITING AREA
Photo
-
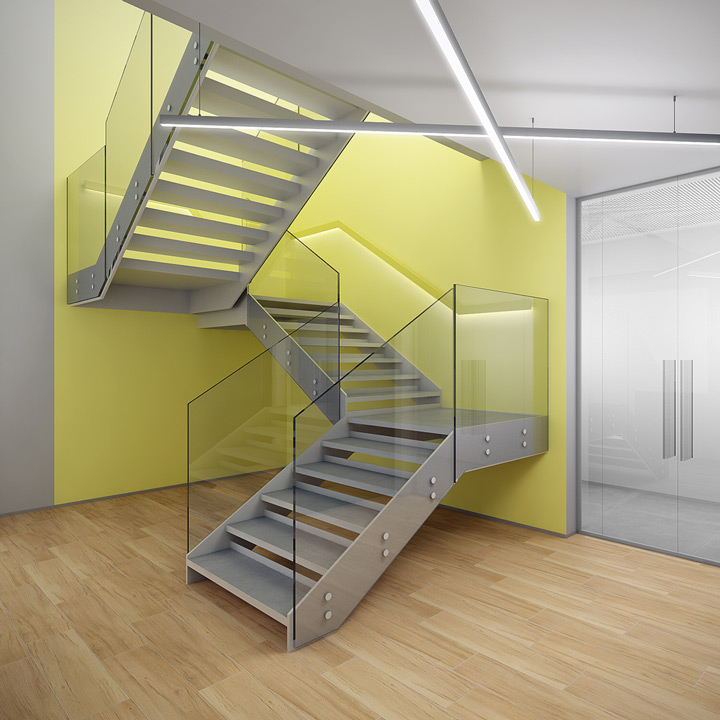
STAIR - 3D
Render
-
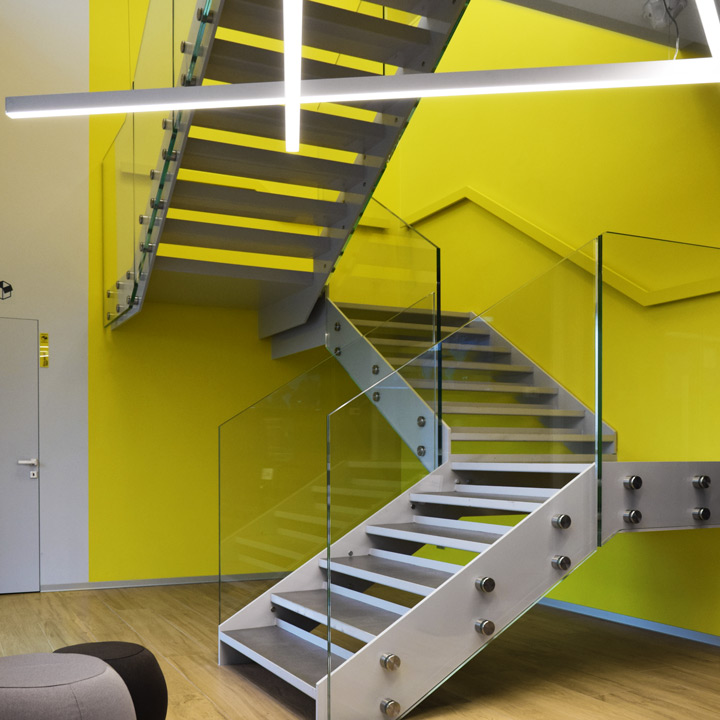
STAIR
Photo
-
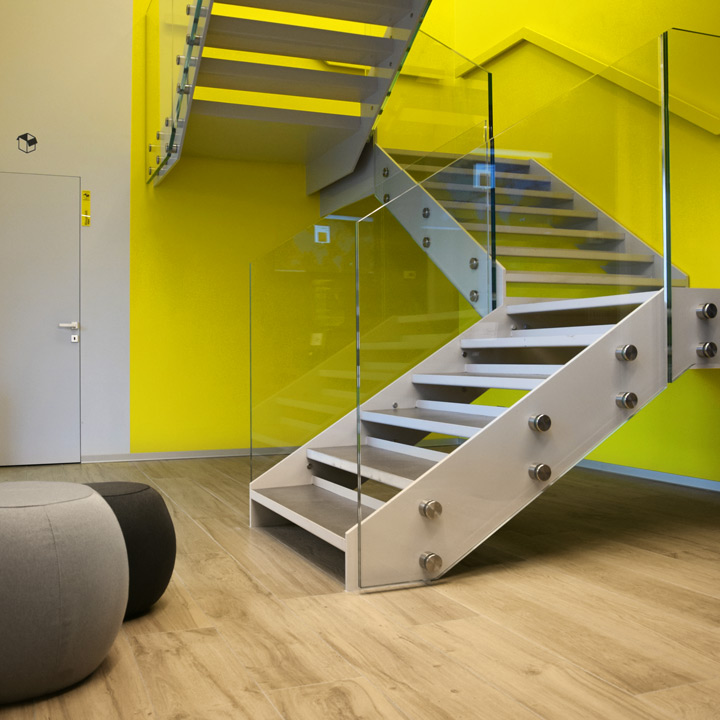
STAIR
Photo
-
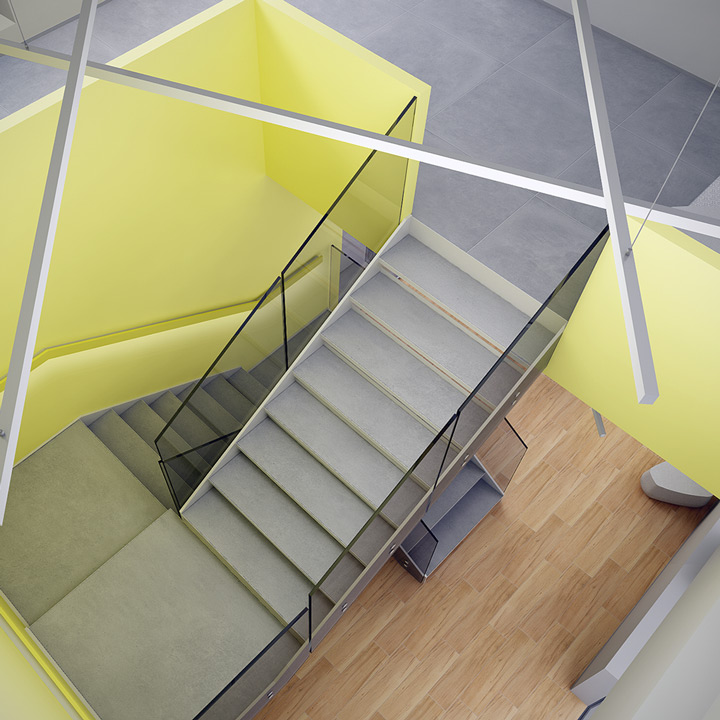
STAIR - 3D
Render
-
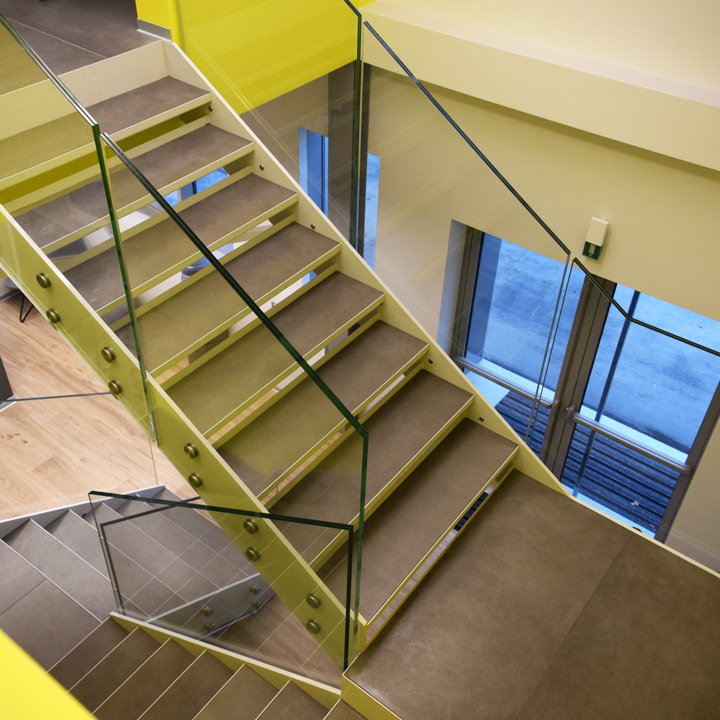
STAIR
Photo
-
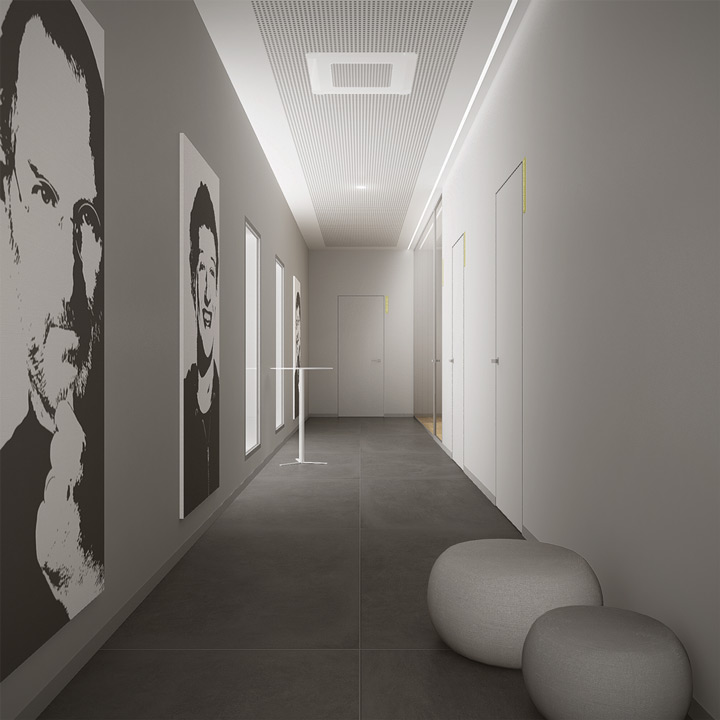
CORRIDOR - 3D
Render
-
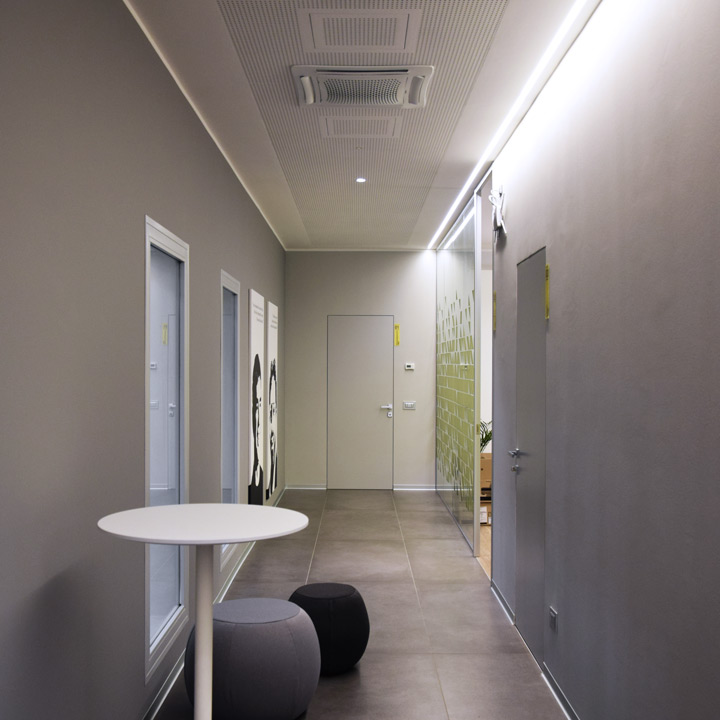
CORRIDOR
Photo
-
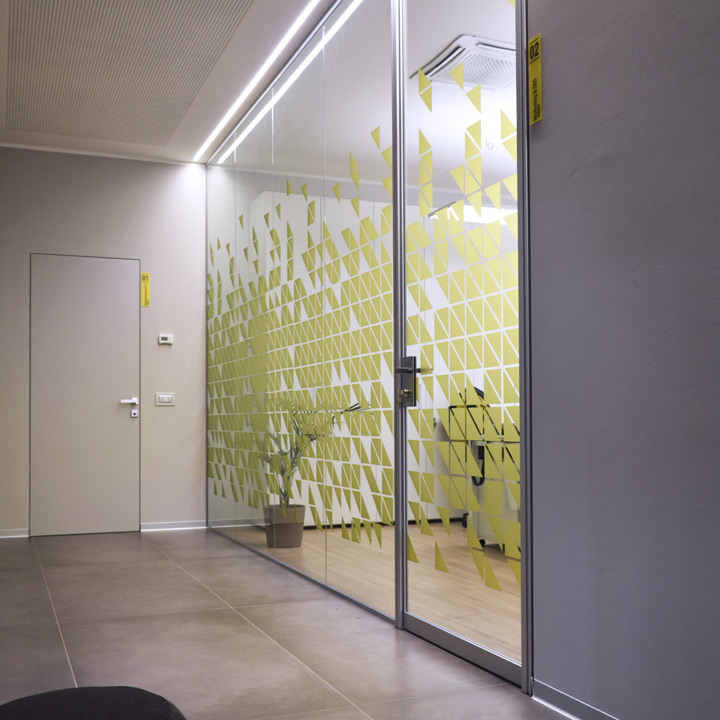
CORRIDOR
Photo
-
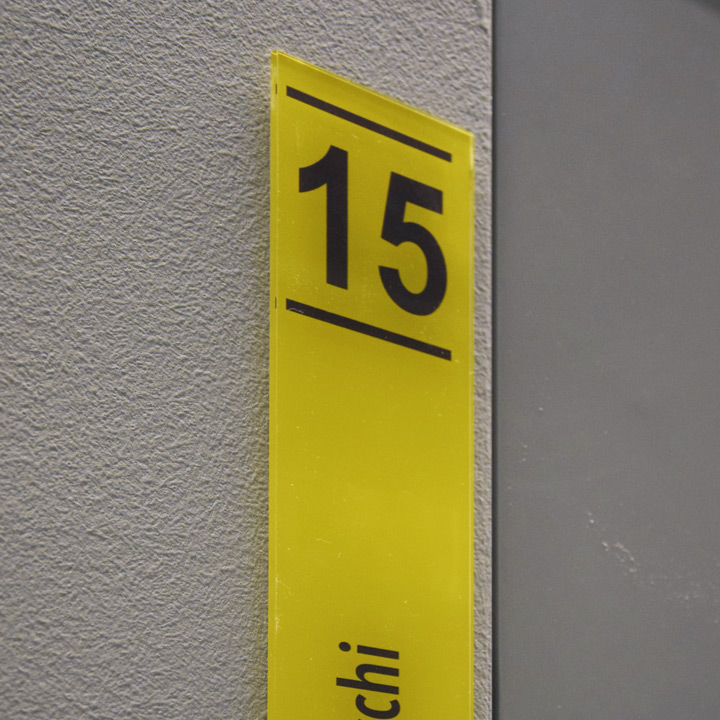
CORRIDOR DETAIL
Photo
-
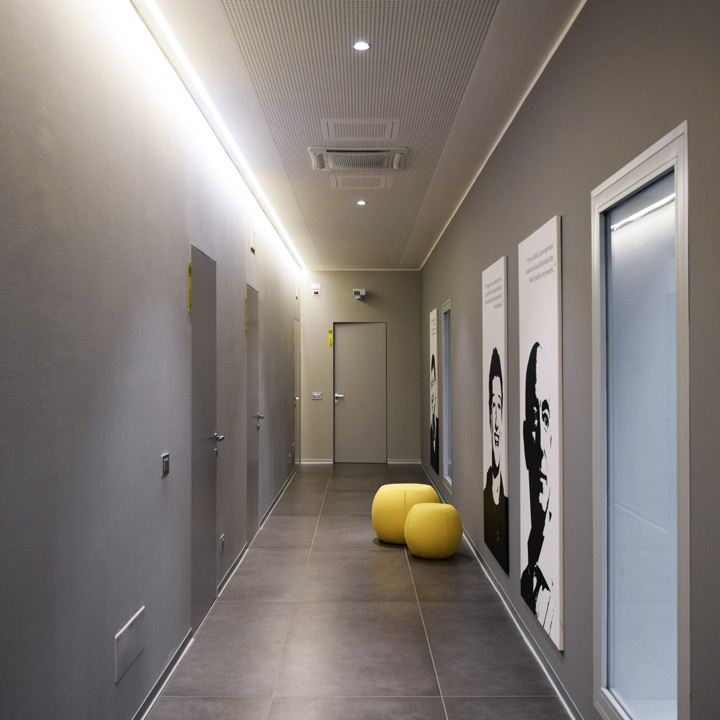
CORRIDOR
Photo
-
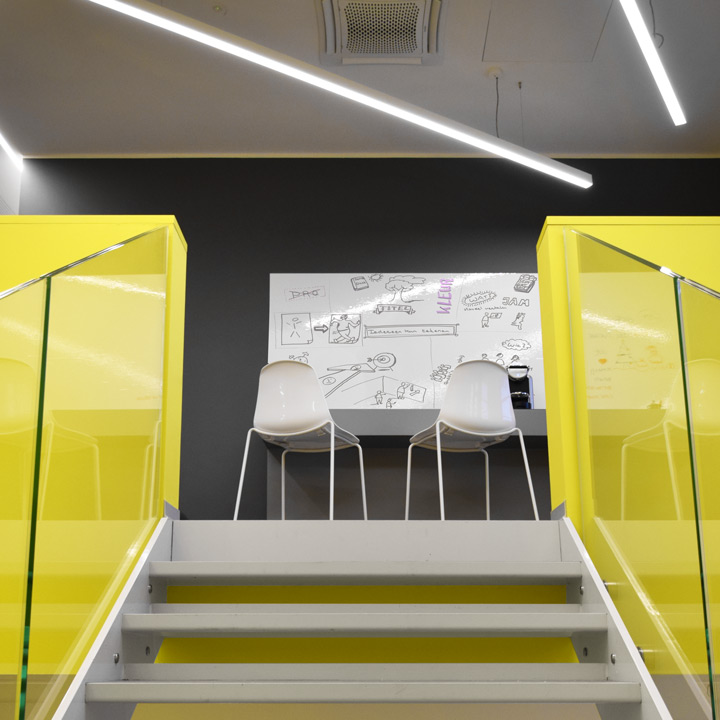
COFFEE AREA
Photo
-
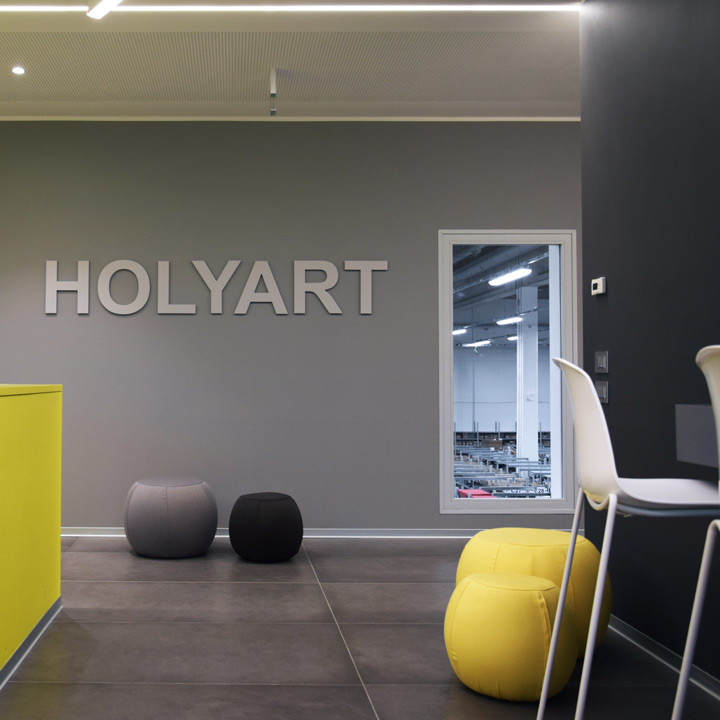
COFFEE AREA
Photo
-
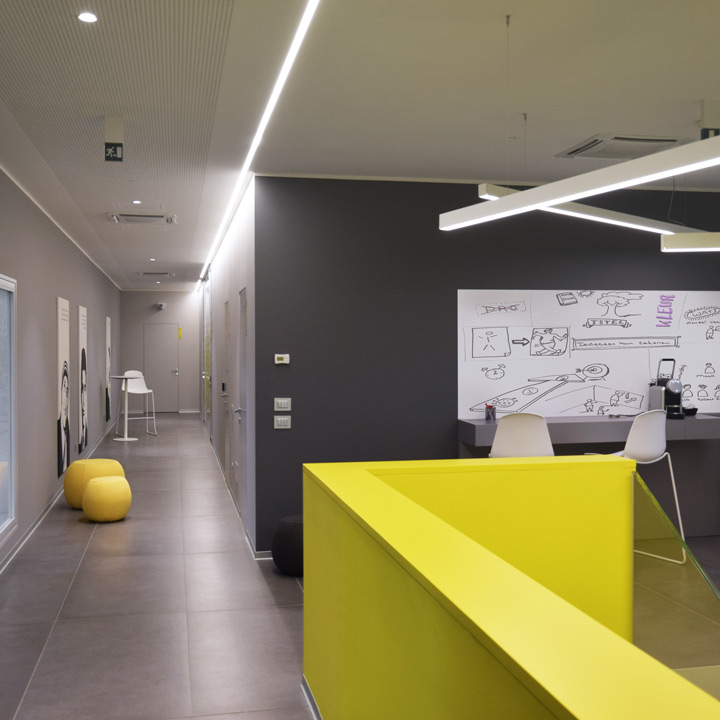
COFFEE AREA
Photo
-
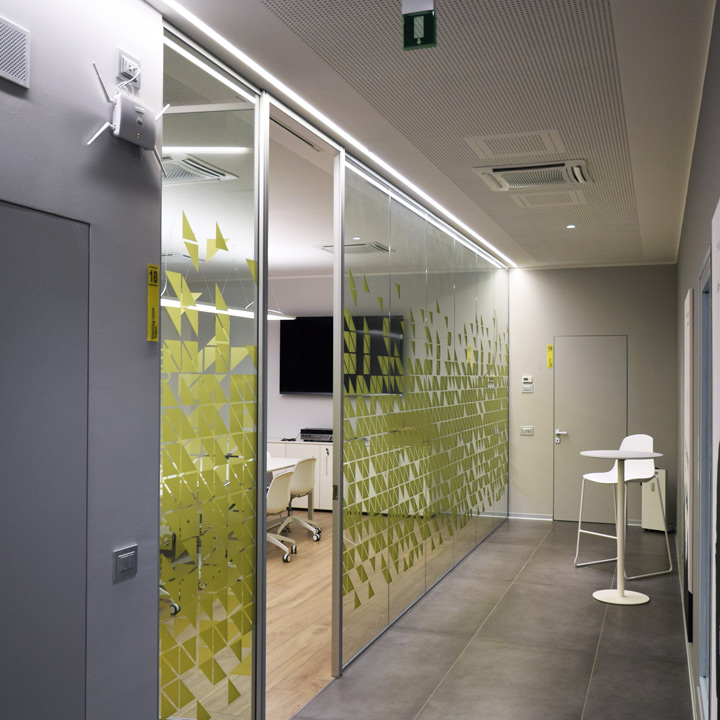
CORRIDOR
Photo
-
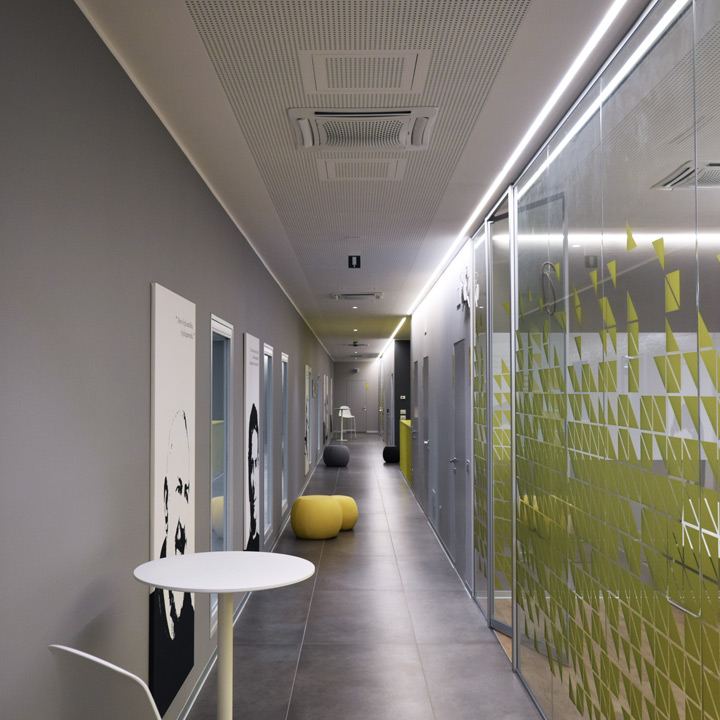
CORRIDOR
Photo
-
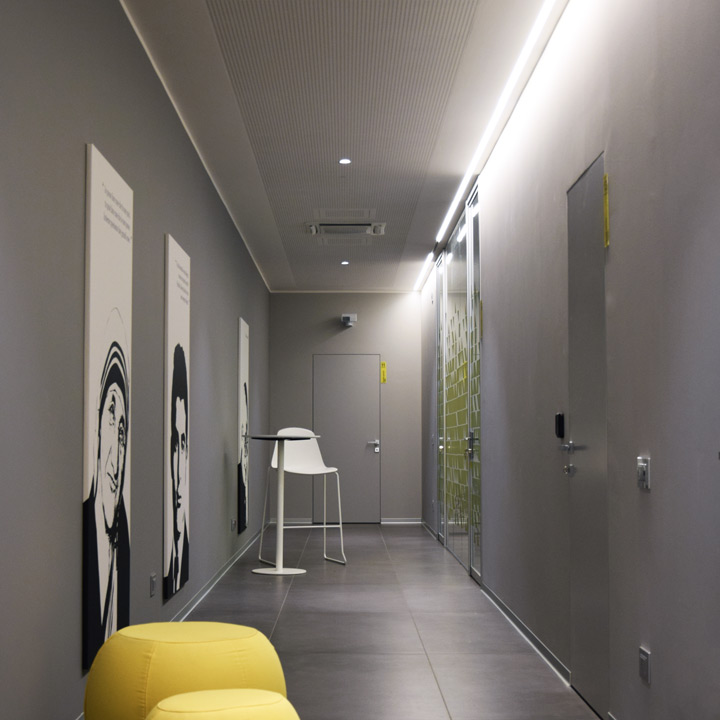
CORRIDOR
Photo
-
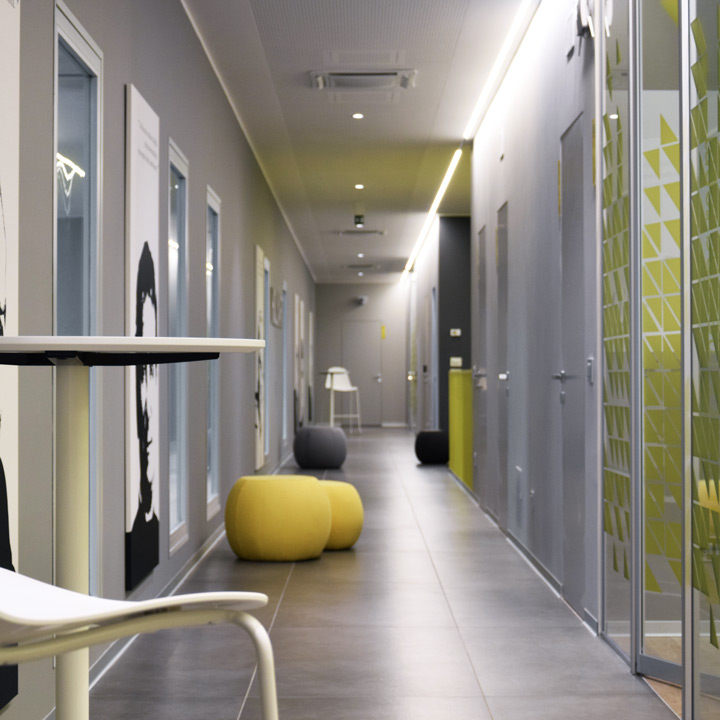
CORRIDOR
Photo
-
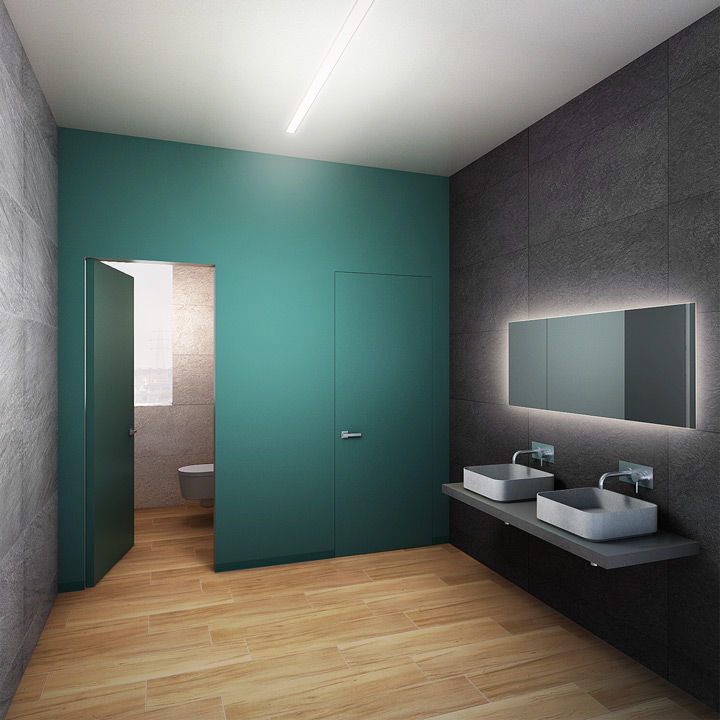
BATHROOM - 3D
Render
-
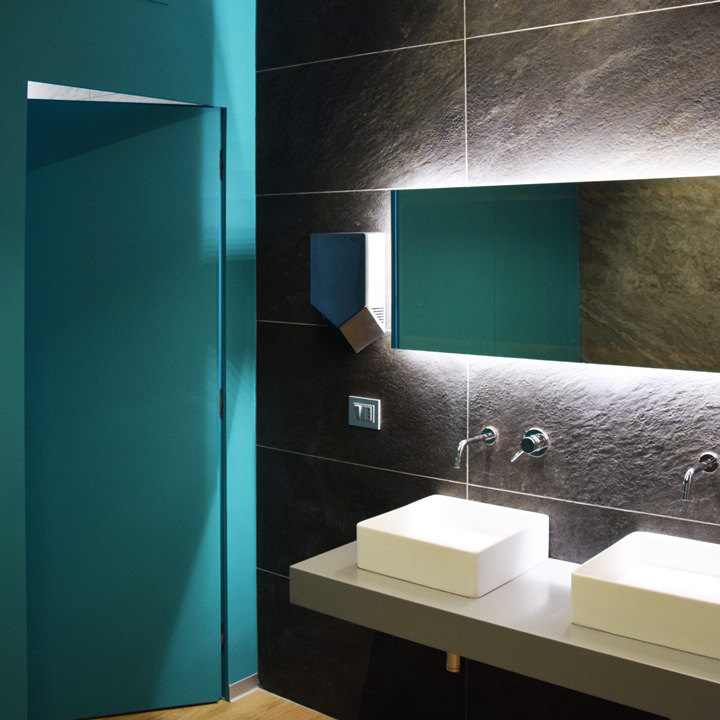
BATHROOM
Photo
-
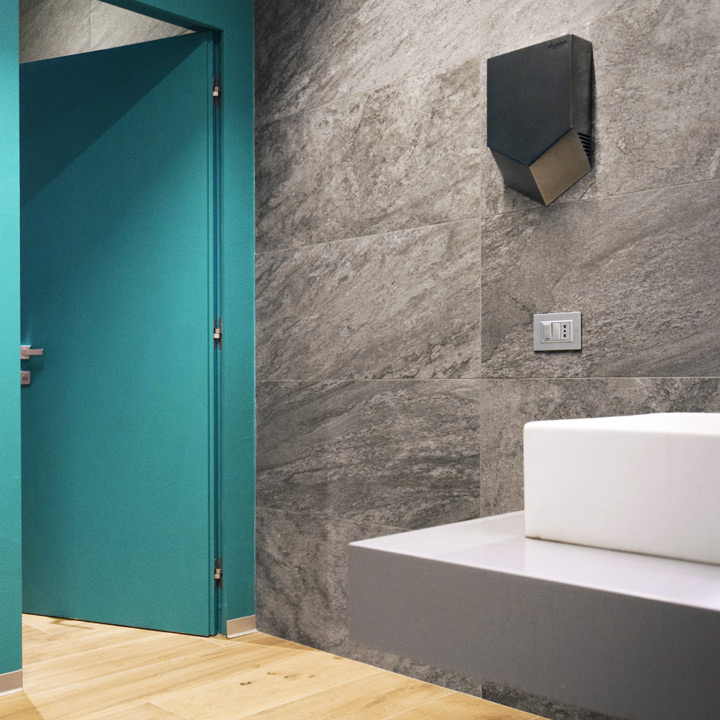
BATHROOM
Photo
-
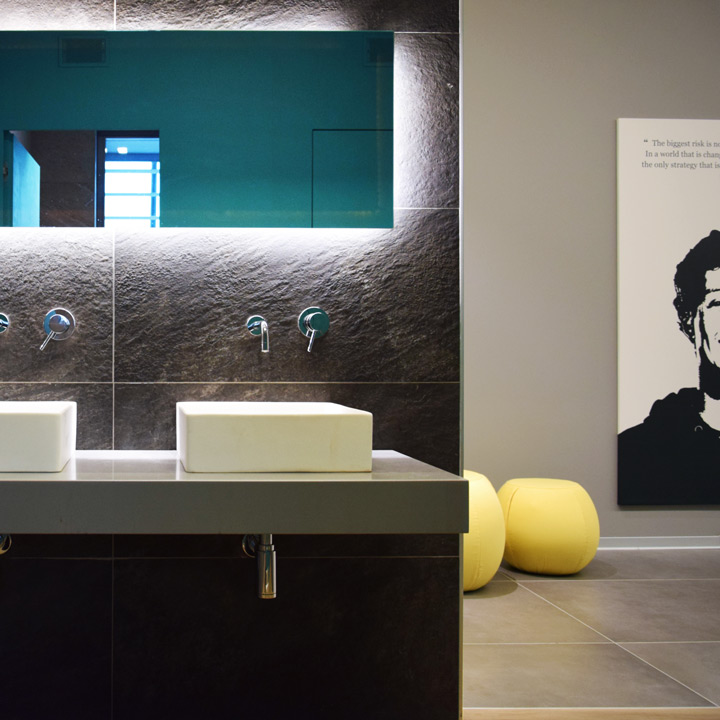
BATHROOM
Photo
-
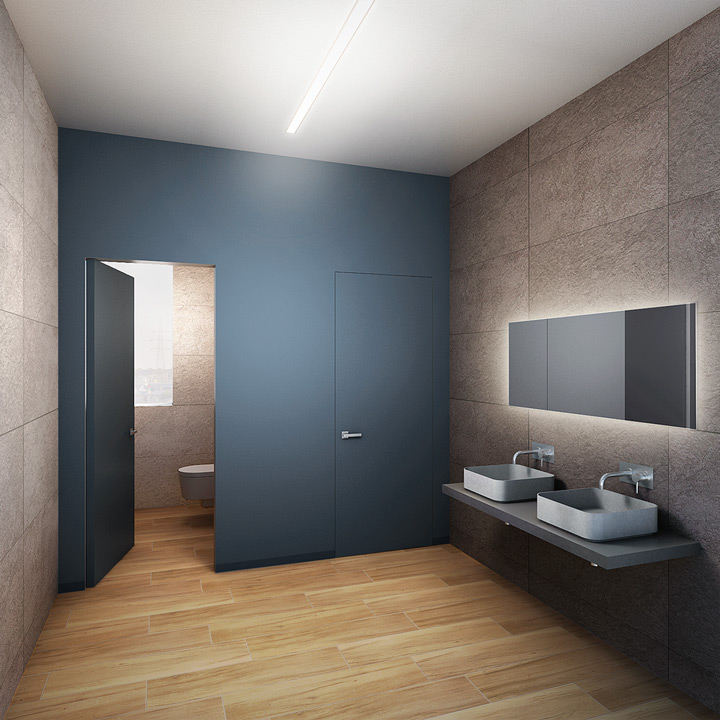
BATHROOM - 3D
Render
-
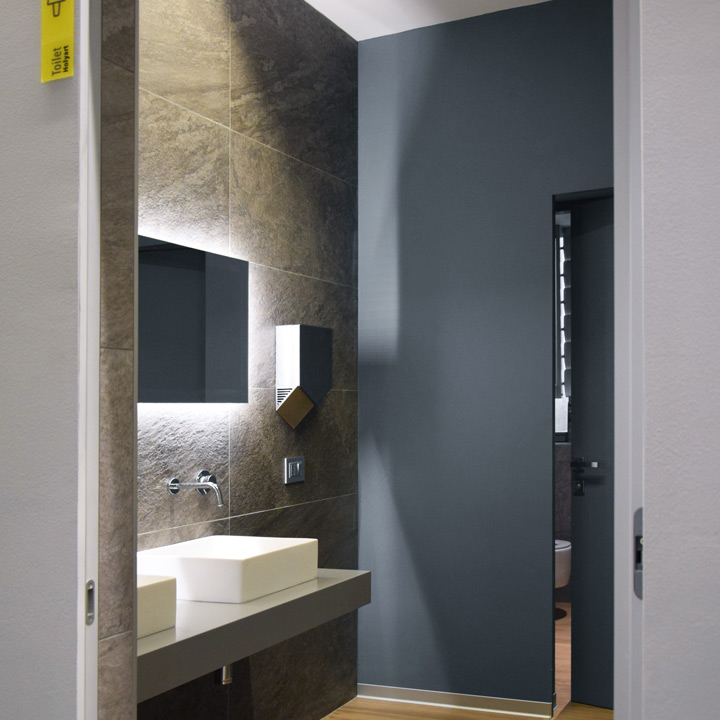
BATHROOM
Photo
-
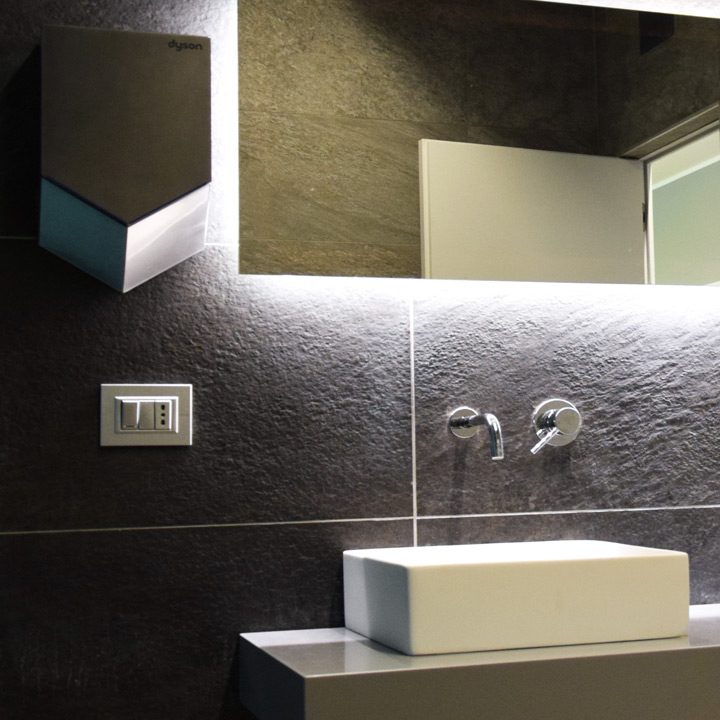
BATHROOM DETAIL
Photo
-
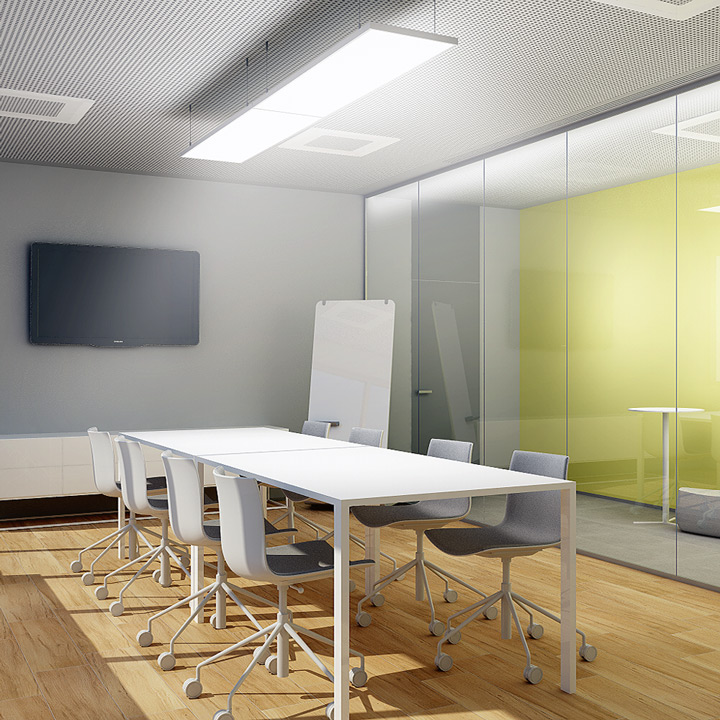
MEETING ROOM - 3D
Render
-
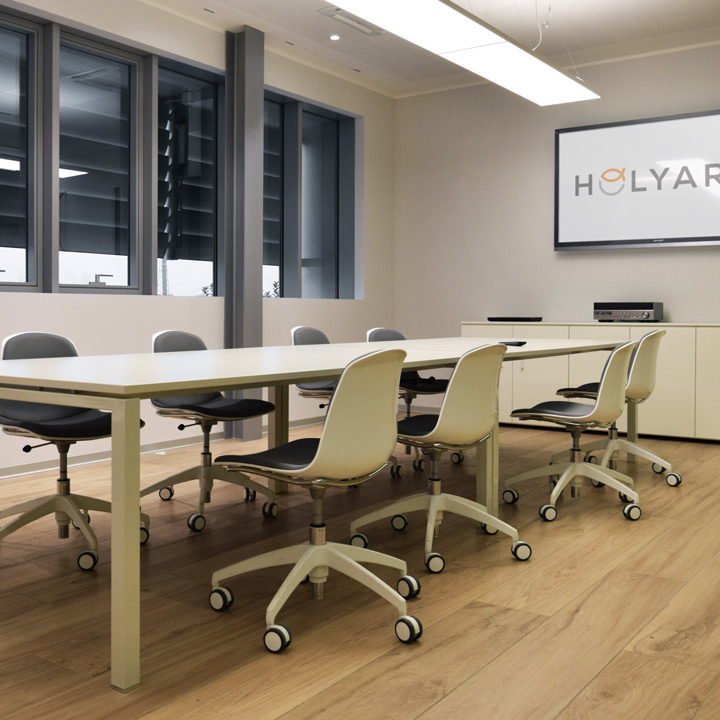
MEETING ROOM
Photo
-
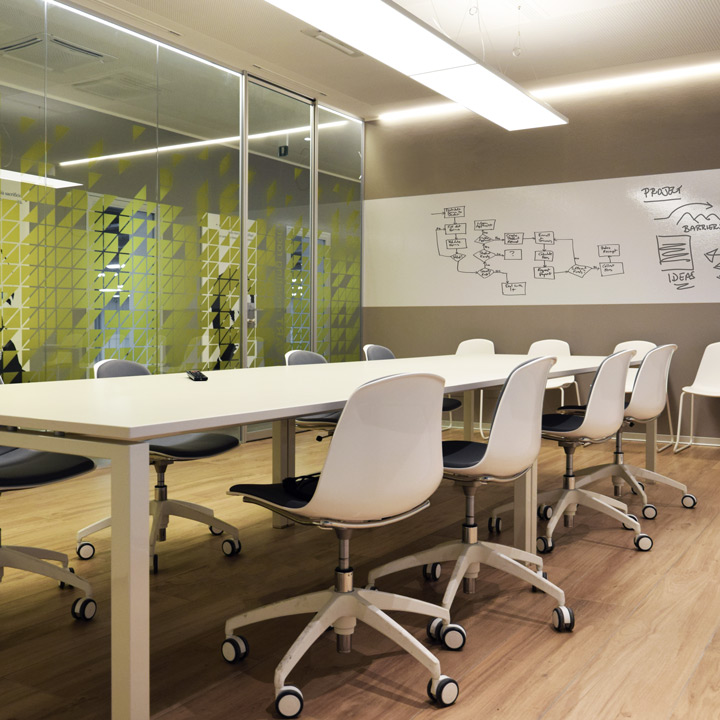
MEETING ROOM
Photo
-
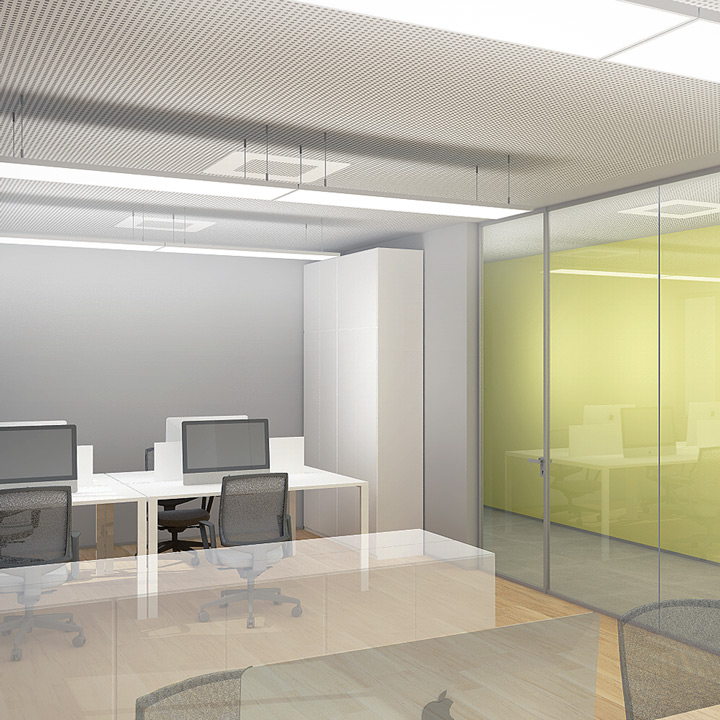
OFFICE - 3D
Render
-
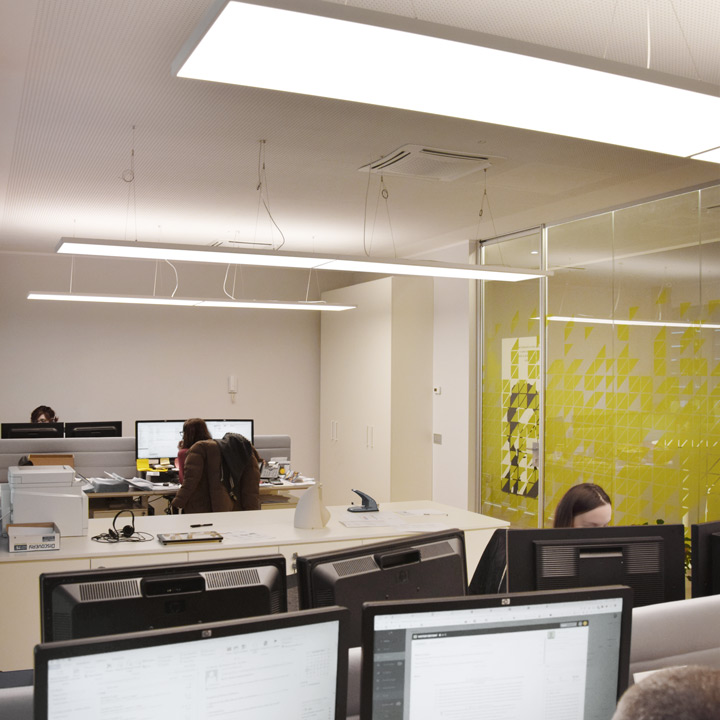
OFFICE
Photo
-
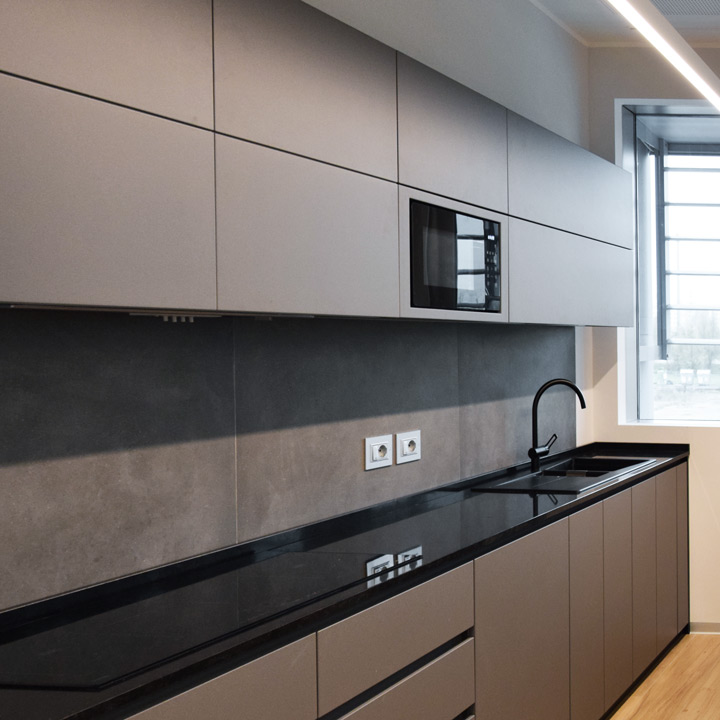
KITCHEN
Photo
-
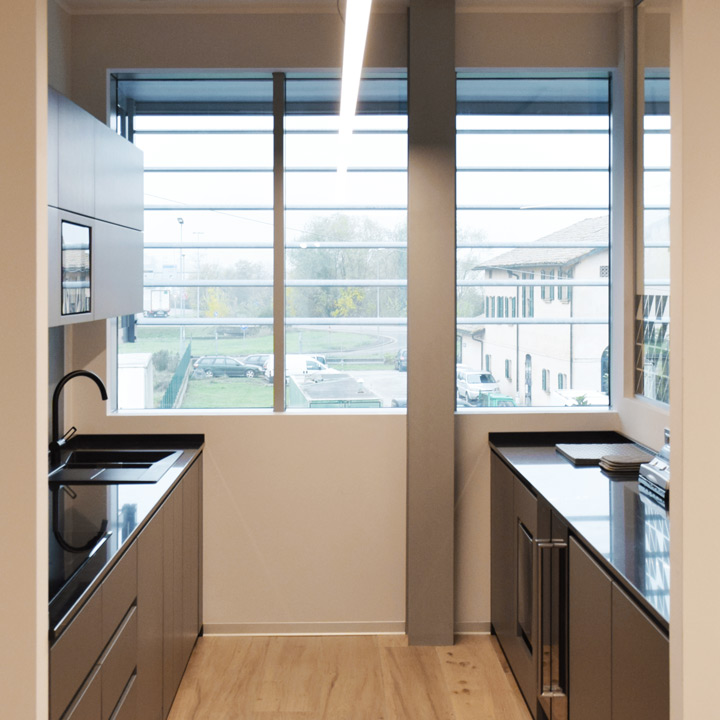
KITCHEN
Photo
-
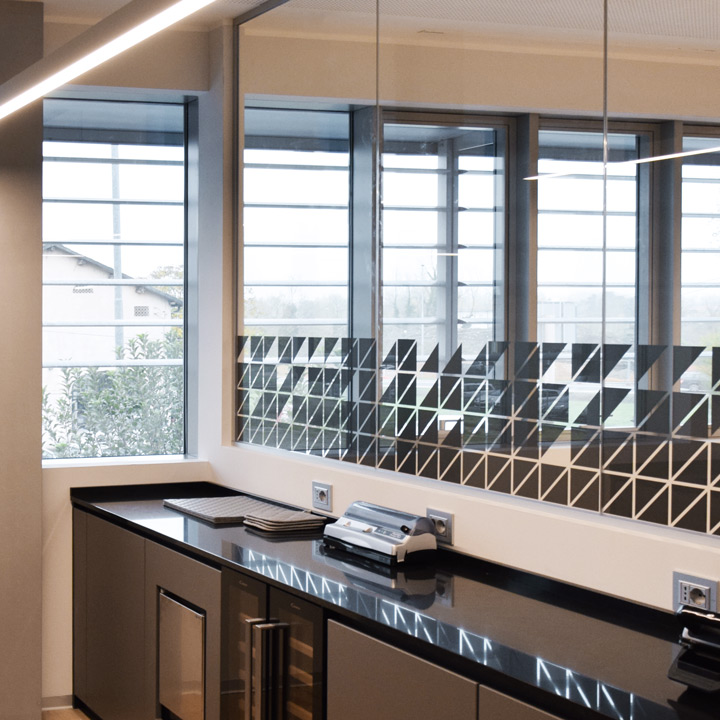
KITCHEN
Photo
-
