PORTA ROMANA
Urban planning proposal for the disused Porta Romana marshaling yard in Milan.
The area develops according to the principles of the linear city by reconverting the central track as modern surface metro.
A green and car-free neighborhood, divided between residential courtyard buildings, office towers, shops and sports facilities organized around two hubs: the new metro stations.
TIPOLOGY
Urban Planning - Mixed Use
LOCATION & YEAR
Milan, Italy
2010
STATUS
Concept
CLIENT
n.a.
PROJECT
Michele Dallari
VISUALS
Michele Dallari
-
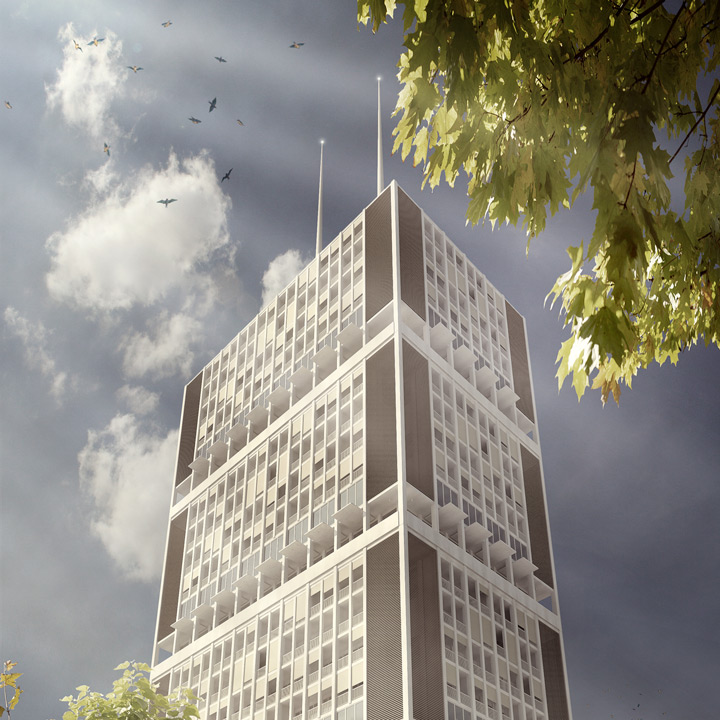
OFFICE TOWER
Render
-
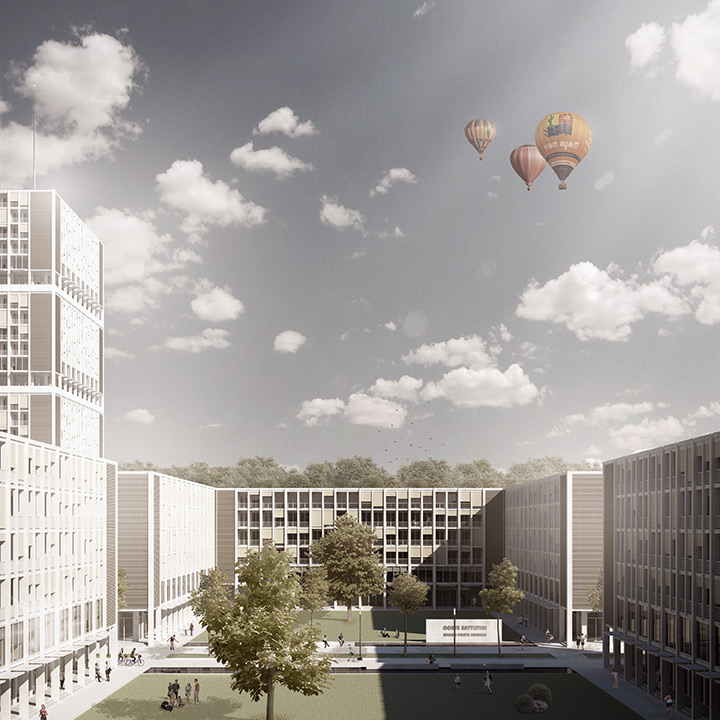
COURTYARD
Render
-
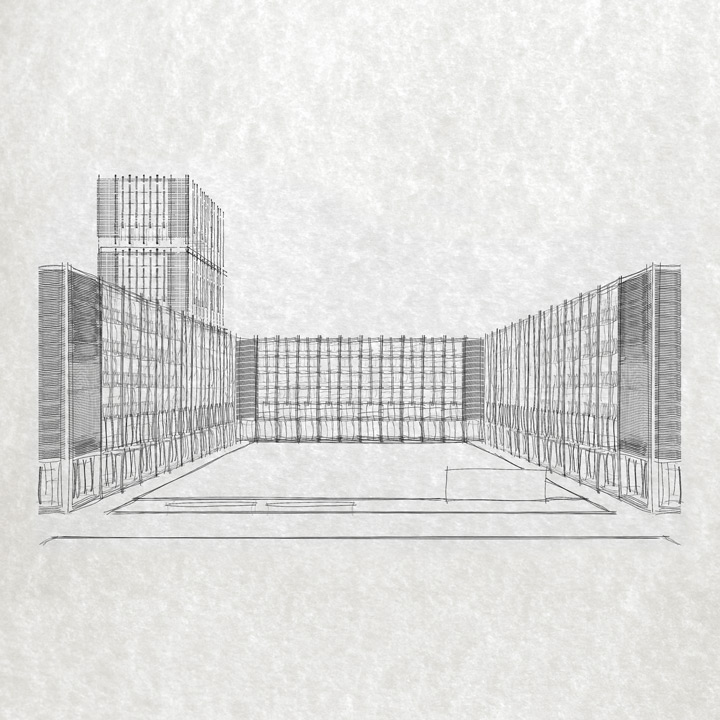
COURTYARD SKETCH
Drawing
-
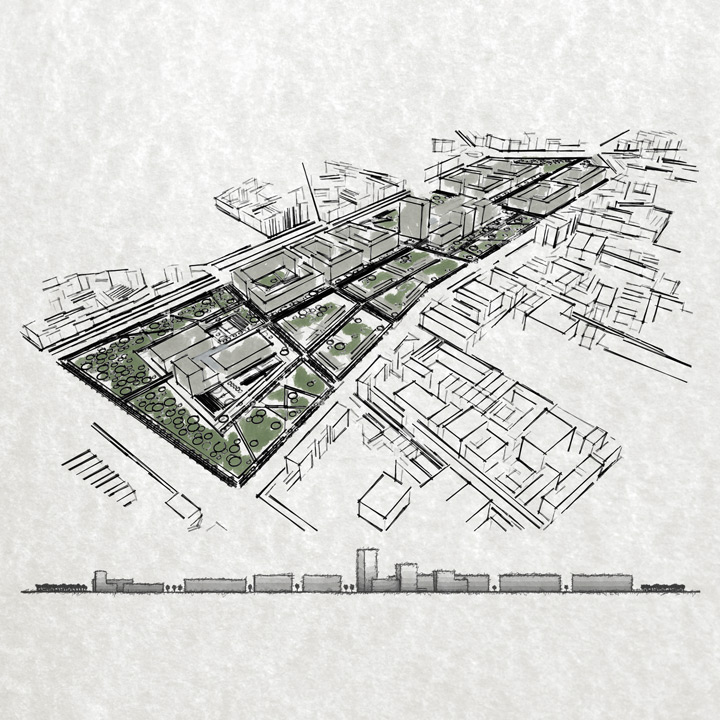
MASTERPLAN SKETCH
Drawing
-
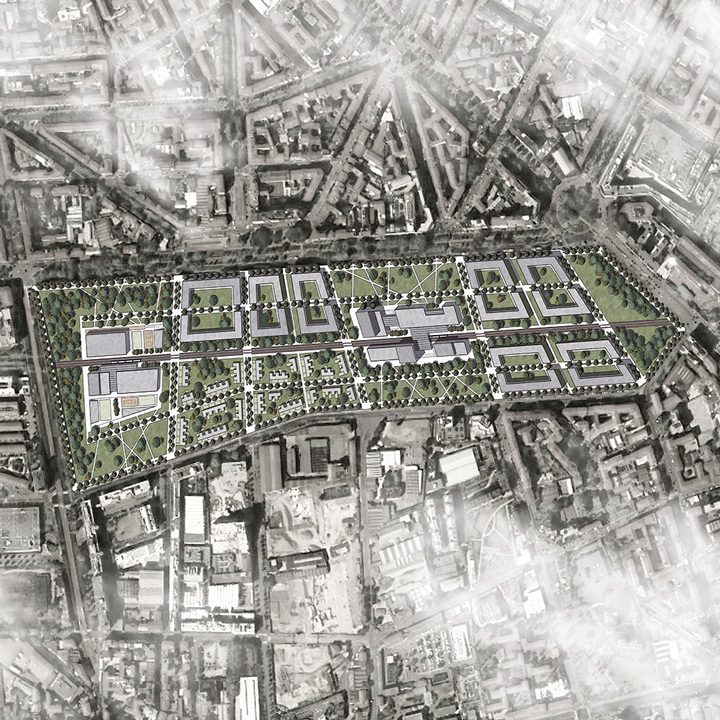
MASTERPLAN
Drawing
-
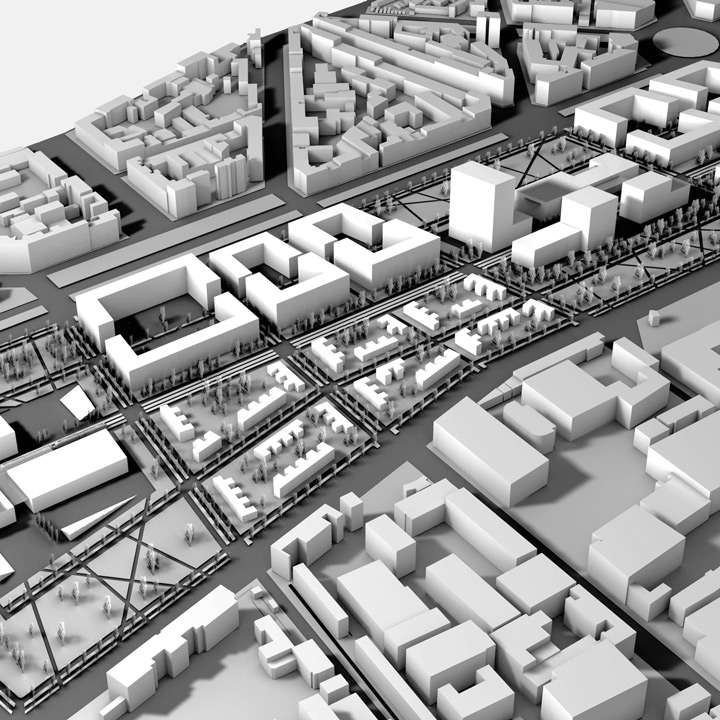
MASTERPLAN MODEL
Render
-
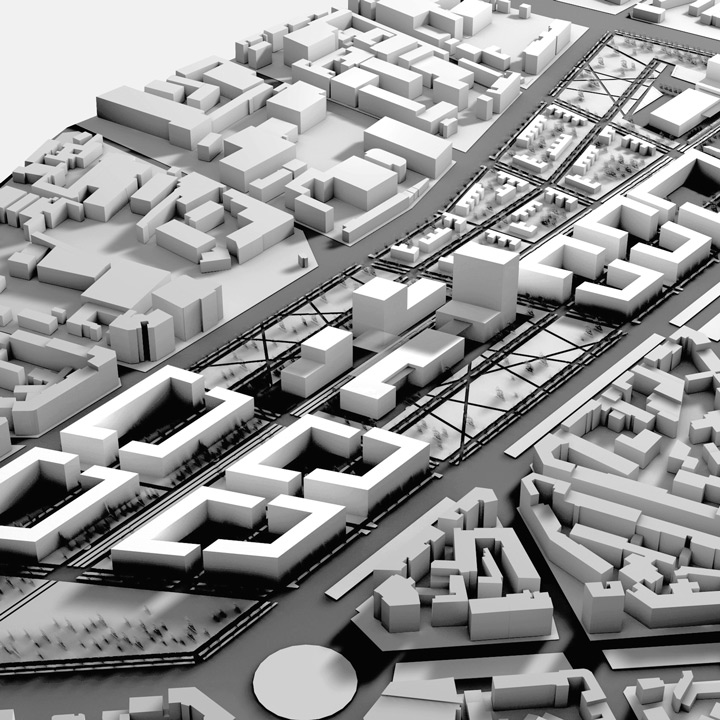
MASTERPLAN MODEL
Render
-

-
