RIYADH MALL
Design of a large shopping center conceived as a modern luxury showroom.
The building is developed along the main street frontage and consists of three rectangular volumes stacked and staggered to create lush green terraces.
With the exception of the ground floor, the glazing on the upper levels is protected by a double perforated sheet metal skin with an elaborate geometric pattern.
TIPOLOGY
Commercial - Shopping Mall
LOCATION & YEAR
Riyadh, Saudi Arabia
2019
STATUS
Concept
Feasibility Study
CLIENT
UK International Engineering
PROJECT
Mattia Parmiggiani Architects
Michele Dallari (Project Manager)
VISUALS
Mattia Parmiggiani Architects
Michele Dallari (Art Director)
-
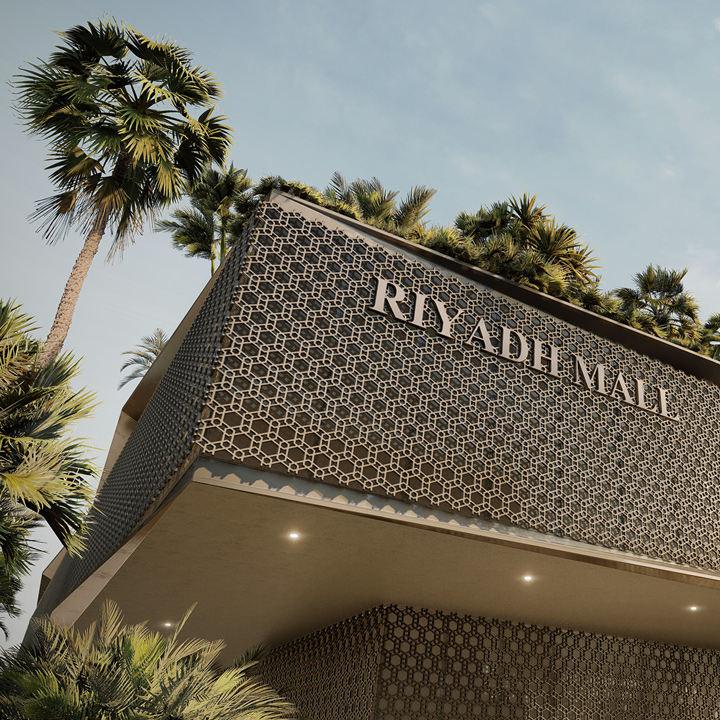
FACADE DETAIL
Render
-
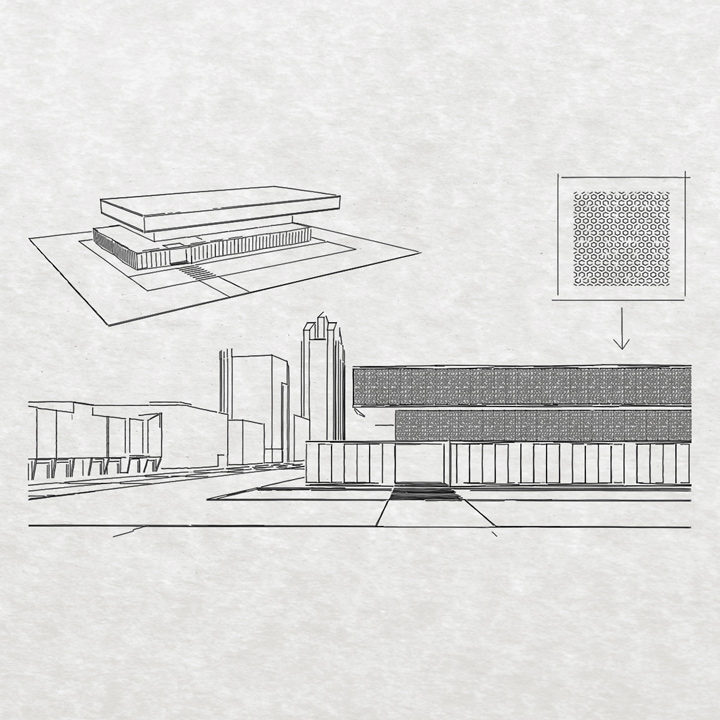
BUILDING SKETCHES
Drawings
-
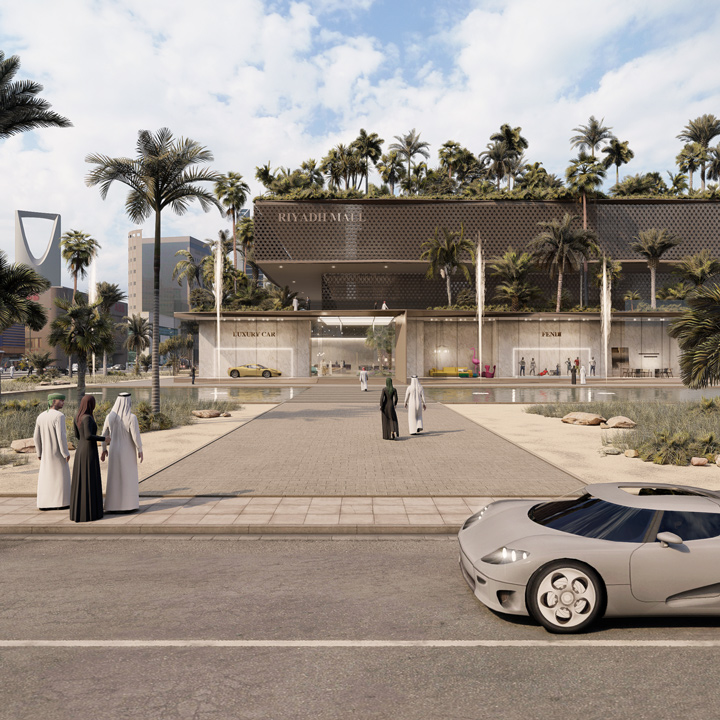
BUILDING VIEW
Render
-
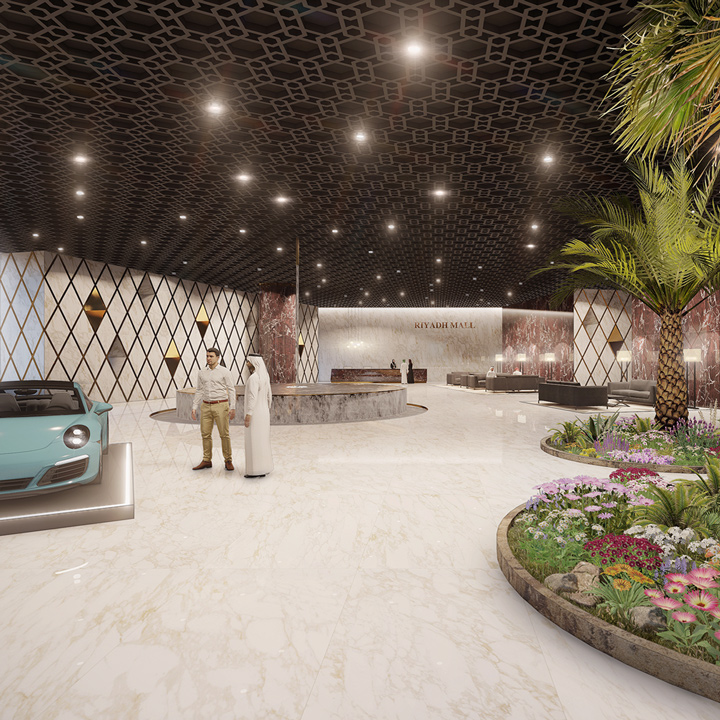
ENTRANCE HALL
Render
-
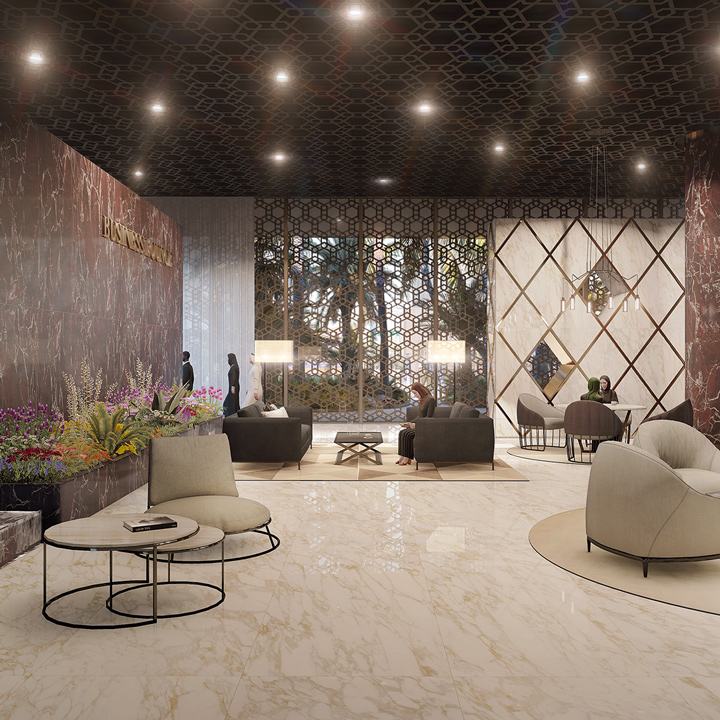
BUSINESS LOUNGE
Render
-
