SOCIAL HOUSING
Pilot project for the development of an old popular apartment block according to the principles of social housing.
The project includes: numerous shared spaces as a gym, a multipurpose room, a vegetable garden;
a new distribution of the interiors and the creation of balconies using an anti-seismic reinforcement structure also equipped with an elaborate wooden sunshade system.
TIPOLOGY
Residential - Social Housing
LOCATION & YEAR
Ferrara, Italy
2011
STATUS
Concept
CLIENT
n.a.
PROJECT
Michele Dallari
VISUALS
Michele Dallari
-
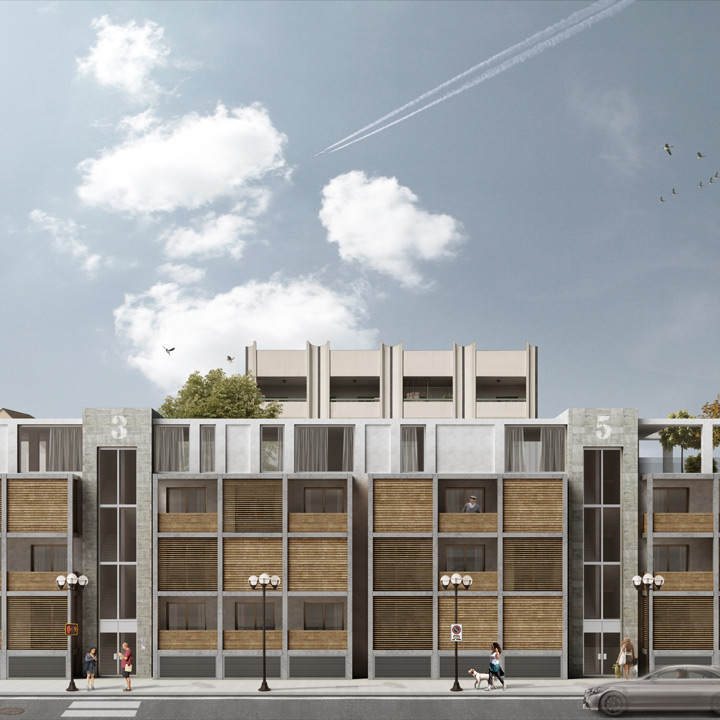
FRONT VIEW
Render
-
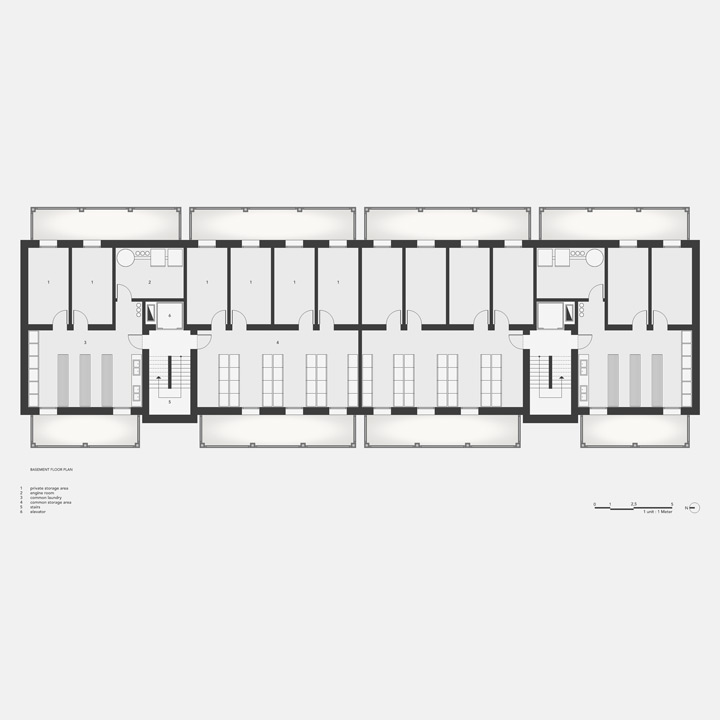
BASEMENT FLOOR
Drawing
-
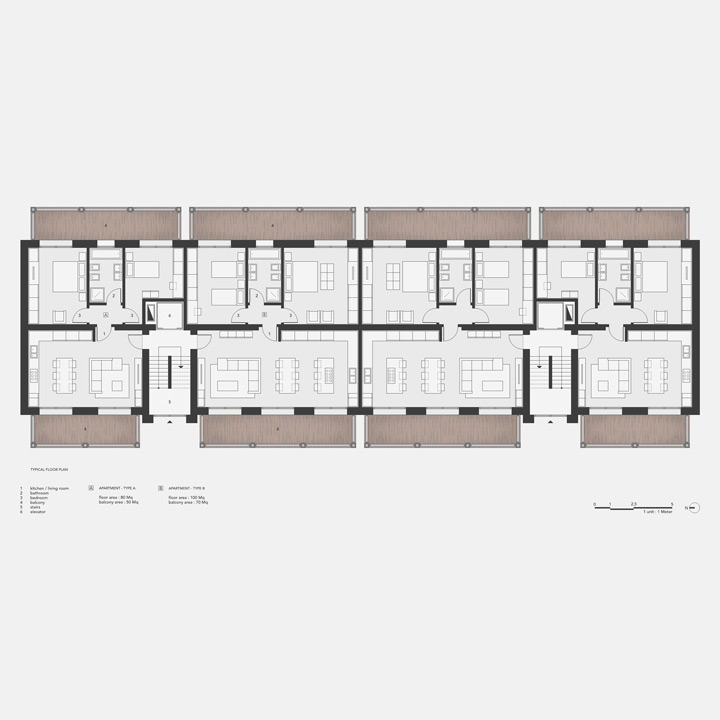
TYPICAL FLOOR
Drawing
-
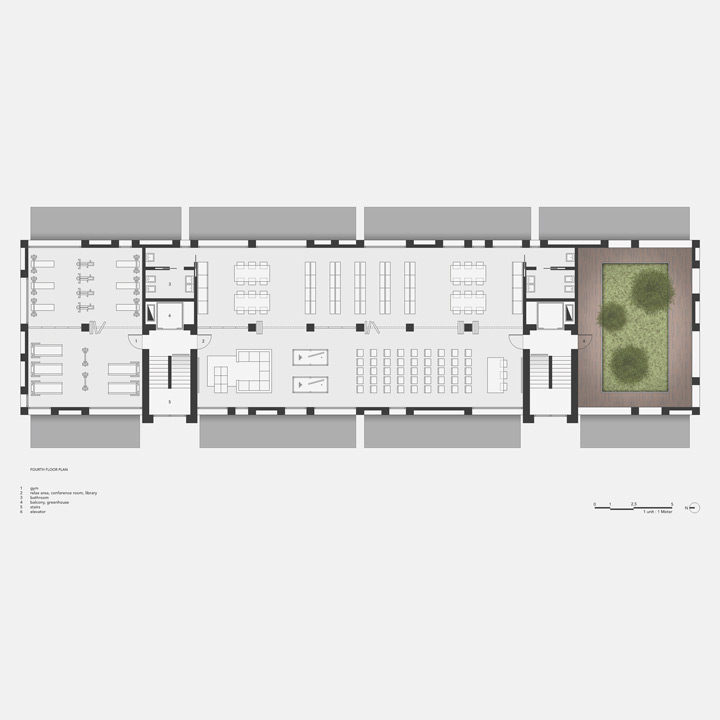
SHARED FLOOR
Drawing
-
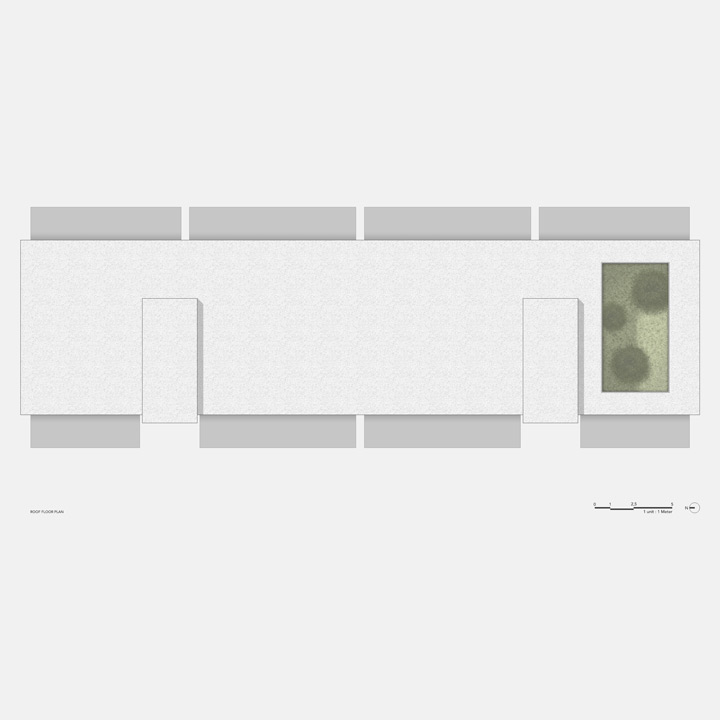
ROOF FLOOR
Drawing
-
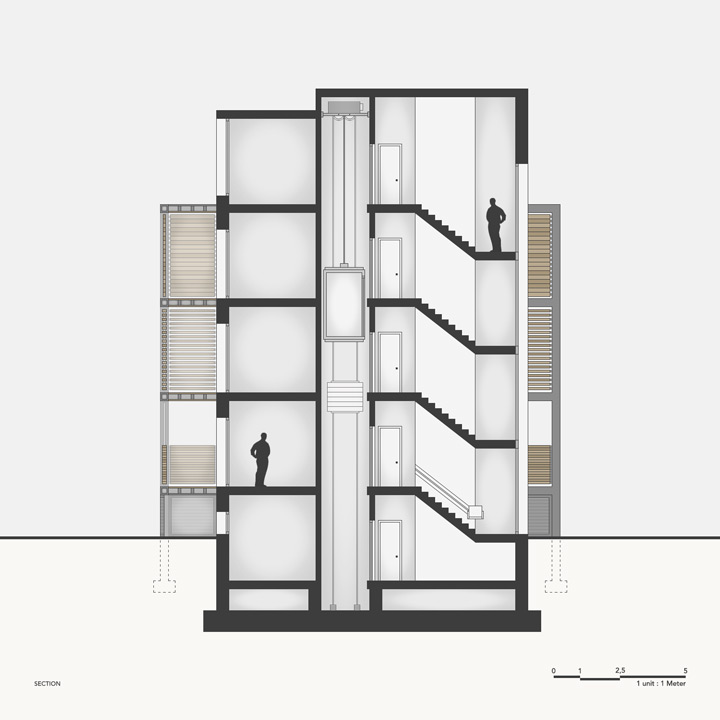
SECTION
Drawing