BRUSNIKA HQ
Interior design project for the headquarters of an important real estate company.
This office is an innovative open plan where various spaces (such as meeting rooms, soundproof boxes, large workstations, coffee areas and relax corners) are mixed in a dynamic and informal configuration scheme.
Modern furniture with vibrant colours and natural finishes create a youthful sensory rich workplace.
TIPOLOGY
Commercial - Office
LOCATION & YEAR
Ekaterinburg, Russia
2019
STATUS
Concept
CLIENT
Brusnika
PROJECT
Mattia Parmiggiani Architects
Michele Dallari (Project Manager)
VISUALS
Mattia Parmiggiani Architects
Michele Dallari (Art Director)
-
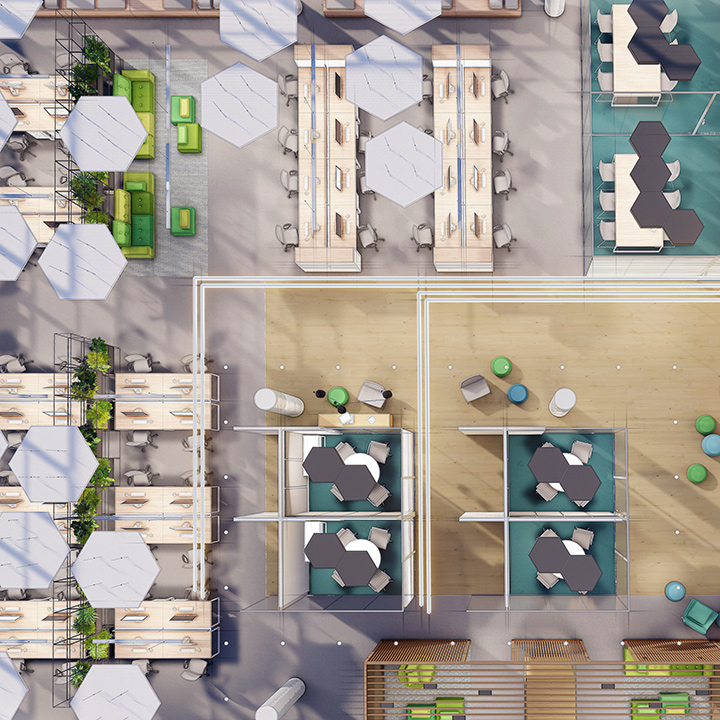
LAYOUT
Render
-
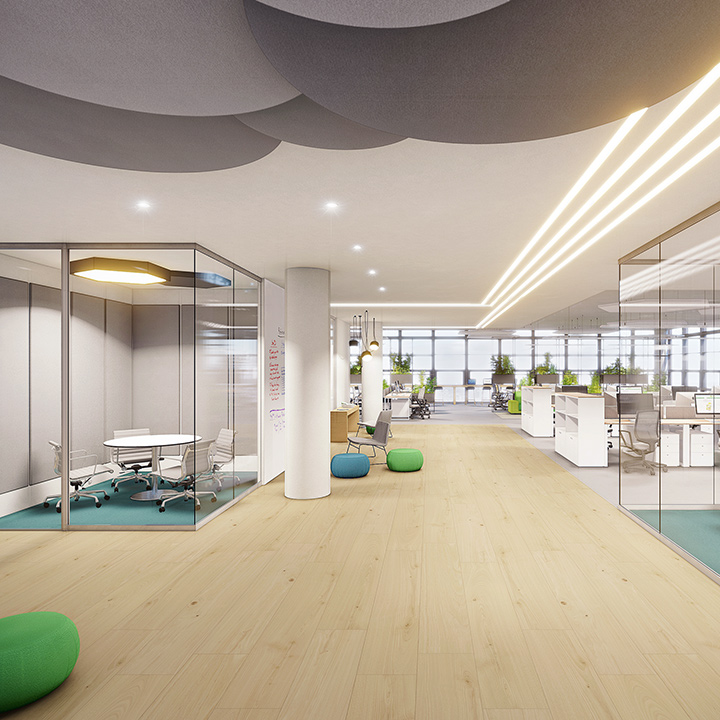
OFFICE
Render
-
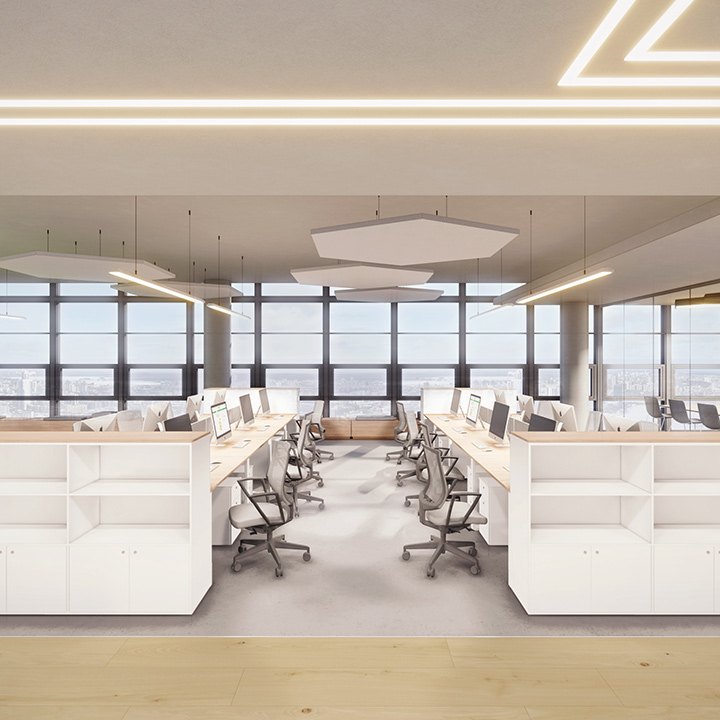
OFFICE
Render
-
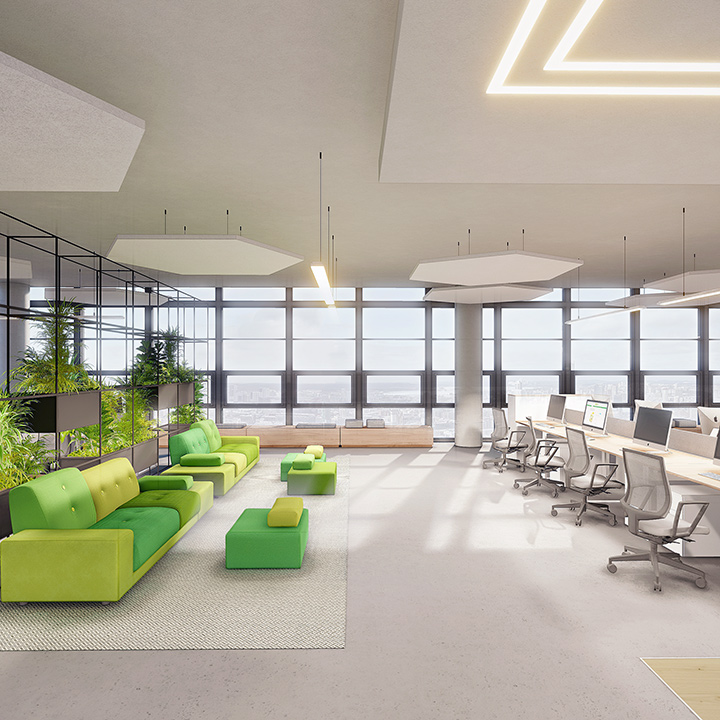
OFFICE
Render
-
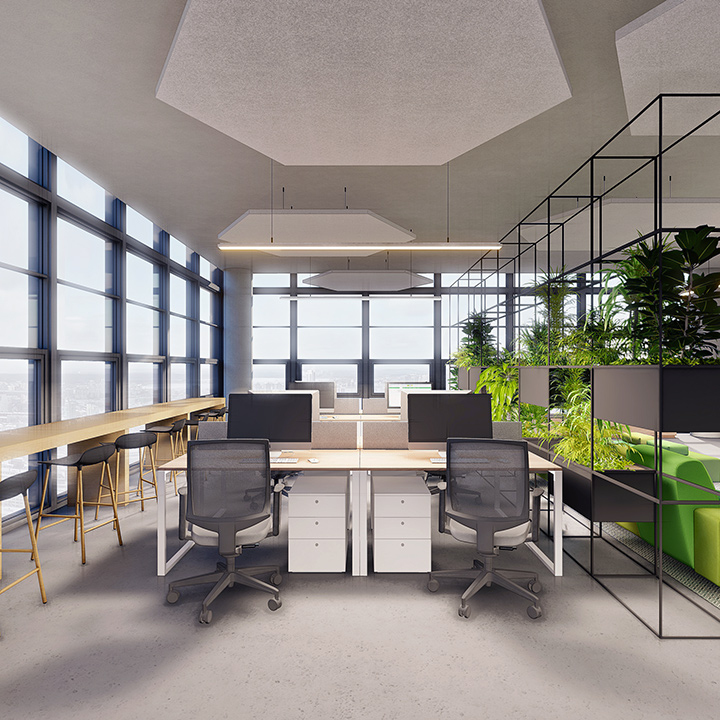
OFFICE
Render
-
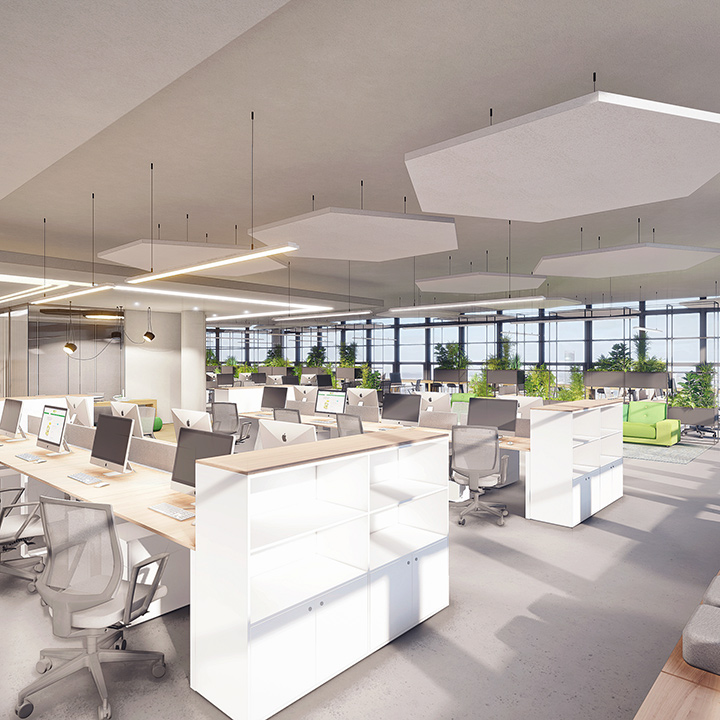
OFFICE
Render
-
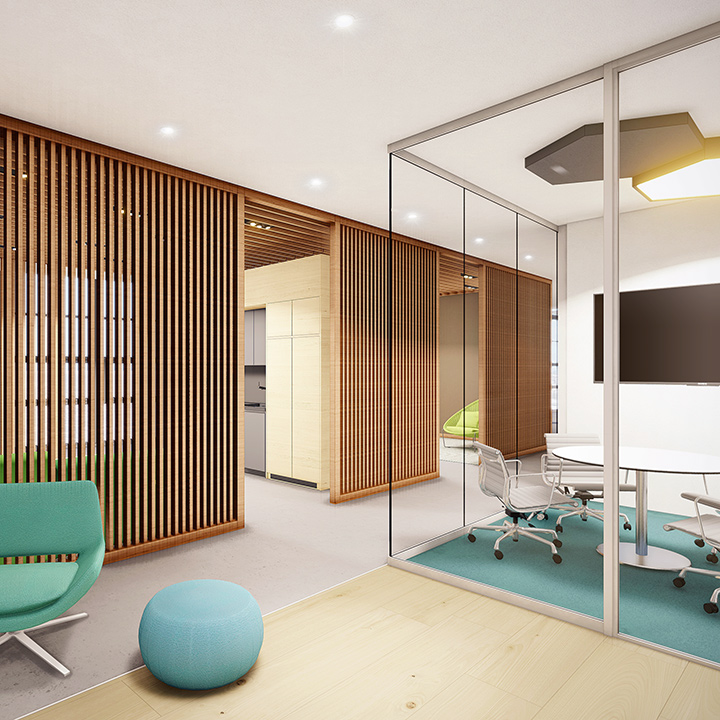
OFFICE
Render
-

-
