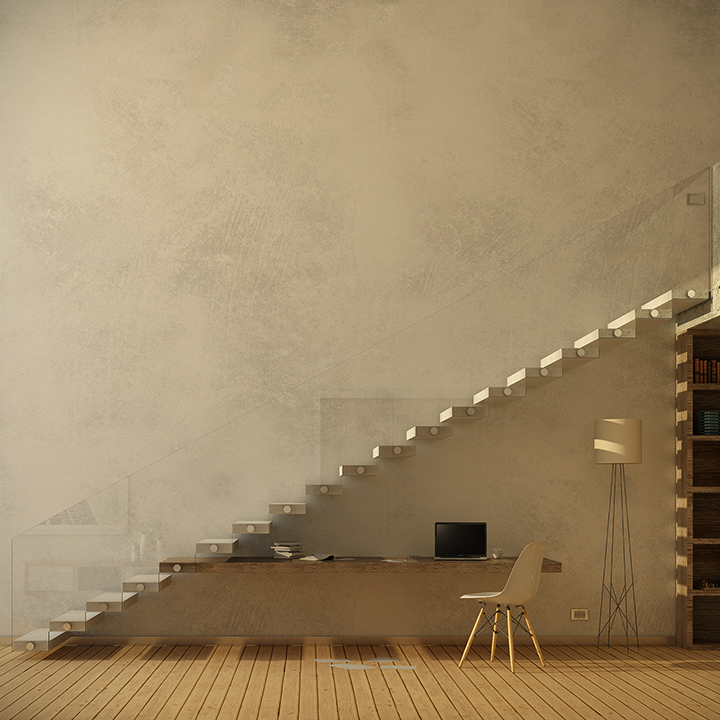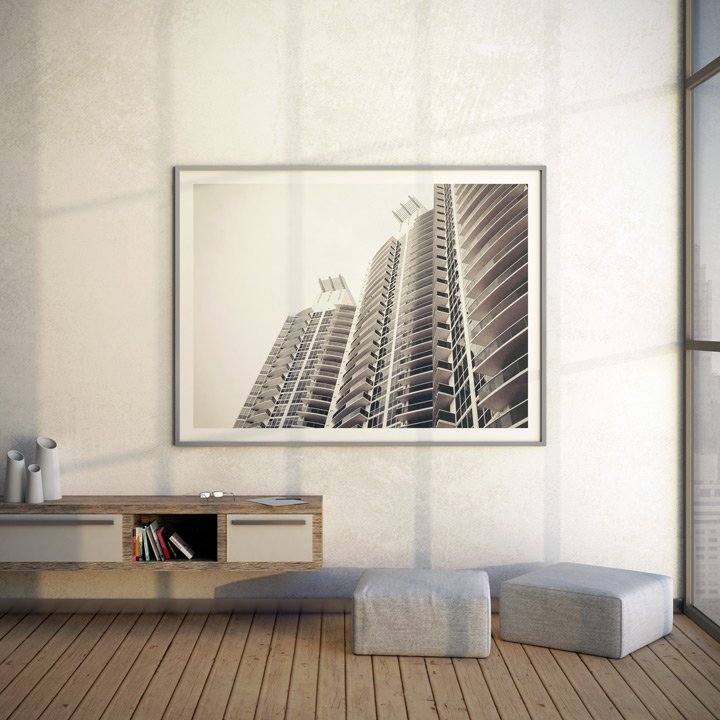PENTHOUSE 02
Interior design project for a penthouse in Manhattan.
This apartment is characterized by a double volume entrance hall where a concrete and glass staircase connects the living with the sleeping area.
One of the floating steps is made of wood and it serves as a desk.
The interior spaces, warm with natural finishes, are very bright because large floor-to-ceiling windows offer stunning views of the skyline.
TIPOLOGY
Residential - Penthouse
LOCATION & YEAR
New York, USA
2014
STATUS
Concept
CLIENT
n.a.
PROJECT
Michele Dallari
VISUALS
Michele Dallari
-

DESKTOP STAIR
Render
-

RELAX CORNER
Render
-
