SCHOOL 05
Interior design project for the conversion of a kindergarten entrance into a multi-purpose classroom.
Compared to the previous rigid space, the new area is more flexible and functional with custom-made wardrobes and colourful soft furnishings.
The floor is made in vinyl with a striking seamless gradient coloring. The walls are covered with writable adhesive films, bulletin noticeboards and wallpapers.
A composition of circular soundproof panels and LED lights, with various diameters, is suspended from the high ceiling.
TIPOLOGY
Educational - School
LOCATION & YEAR
Cosenza, Italy
2020
STATUS
Realized
CLIENT
Reggio Children Foundation
PROJECT
Mattia Parmiggiani Architects
Michele Dallari (Team Member)
VISUALS
Mattia Parmiggiani Architects
Michele Dallari (Art Director)
-
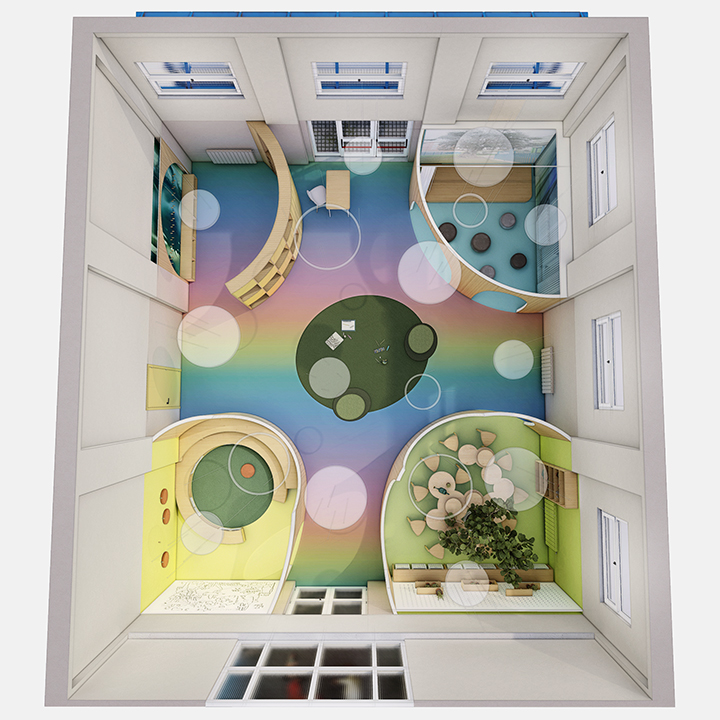
PLAYROOM LAYOUT
Render
-
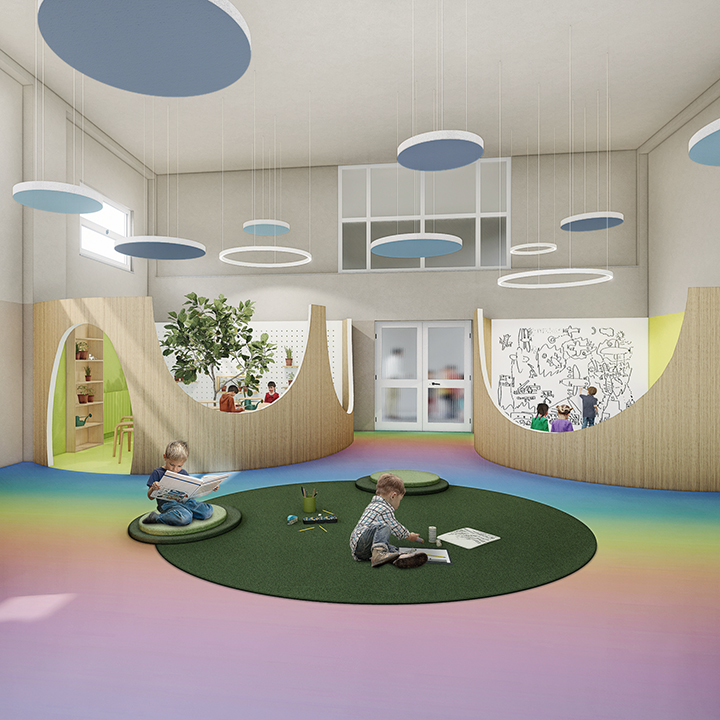
PLAYROOM - 3D
Render
-
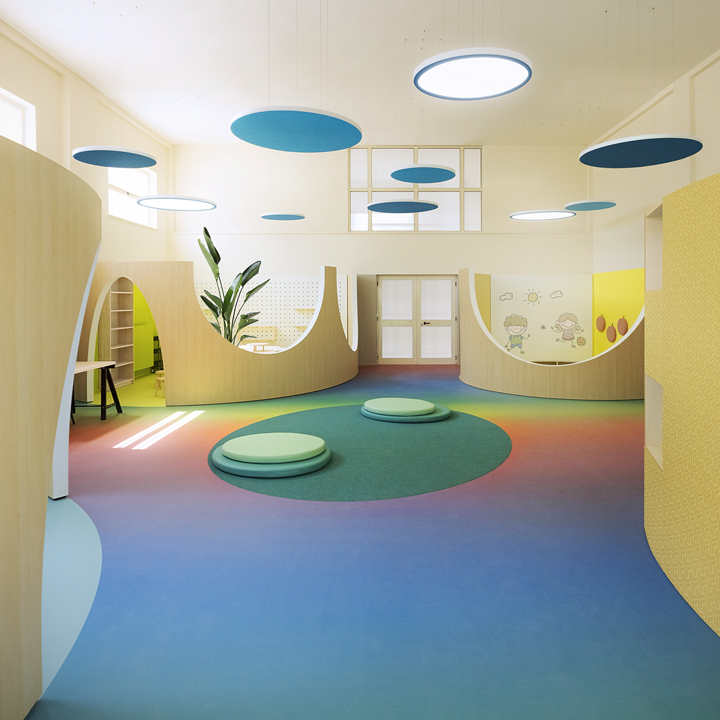
PLAYROOM
Photo
-
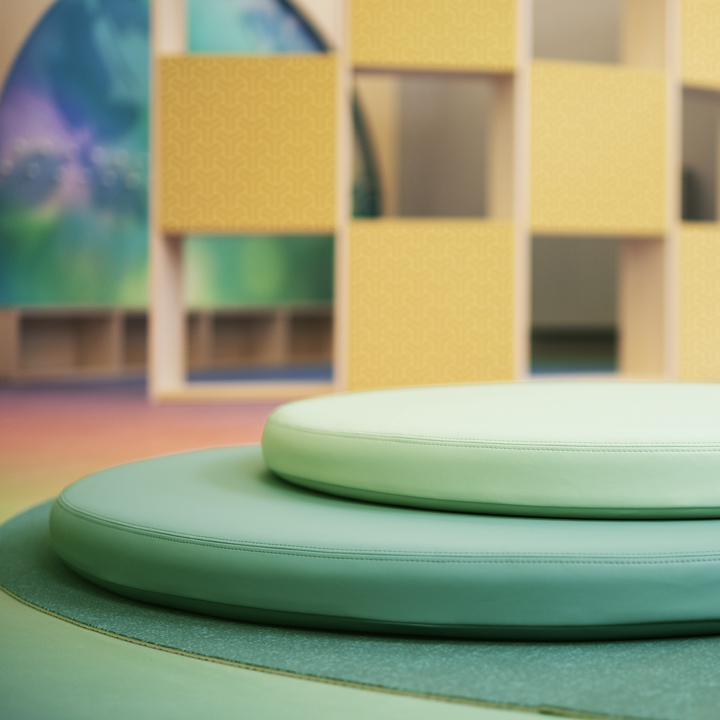
PLAYROOM DETAIL
Photo
-
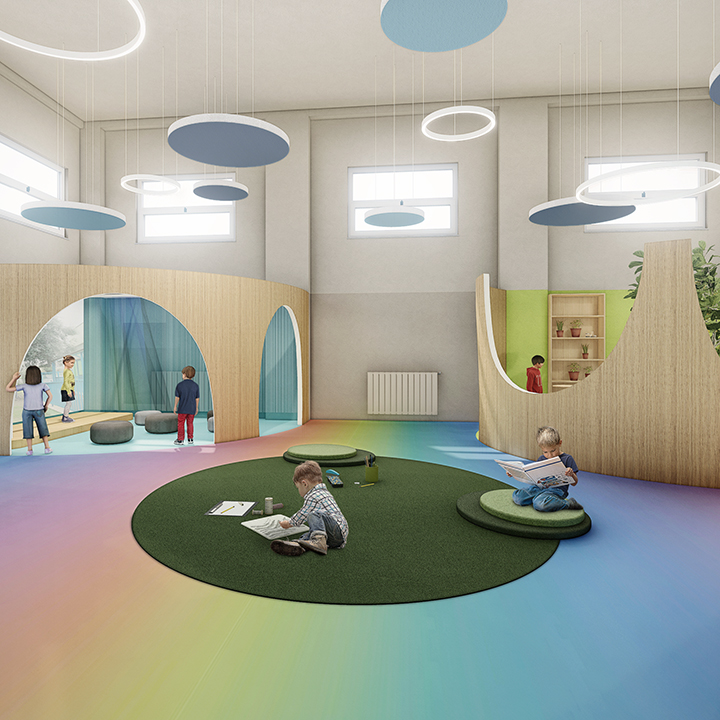
PLAYROOM - 3D
Render
-
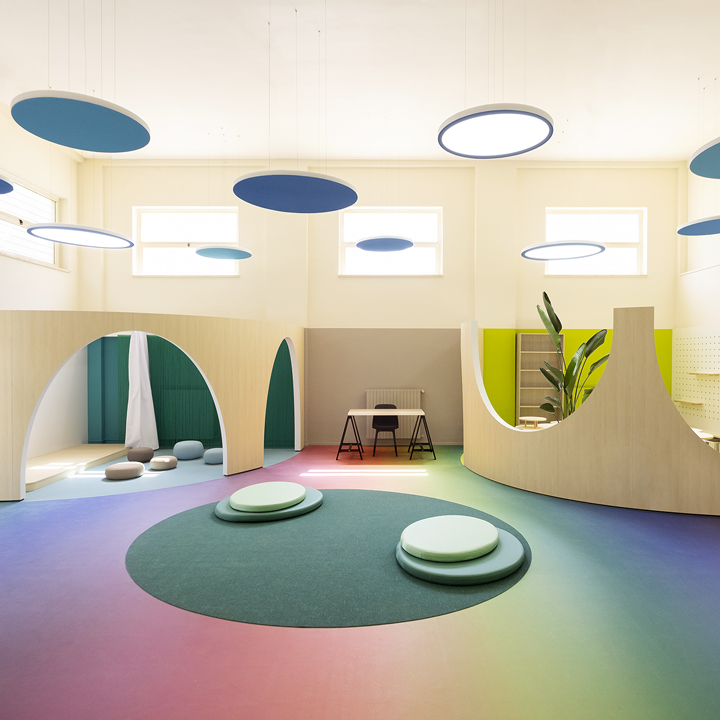
PLAYROOM
Photo
-
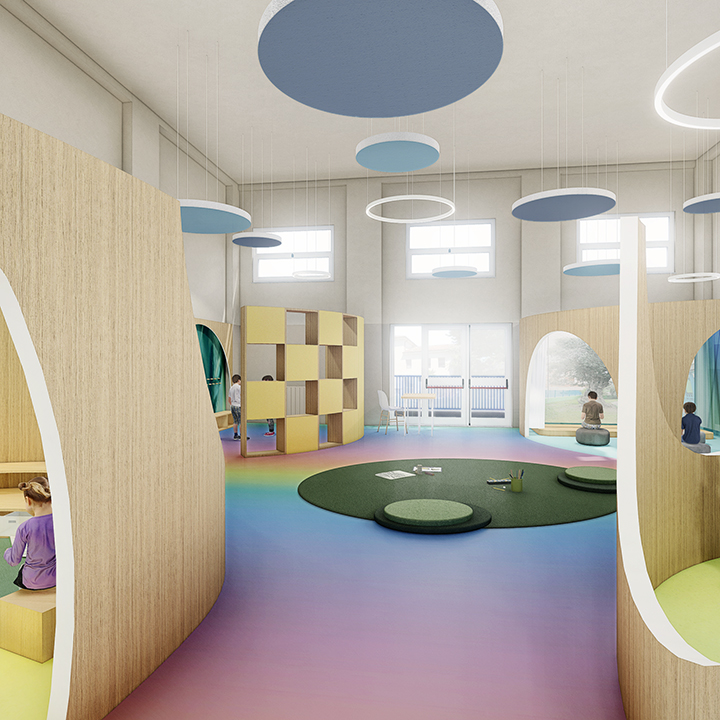
PLAYROOM - 3D
Render
-
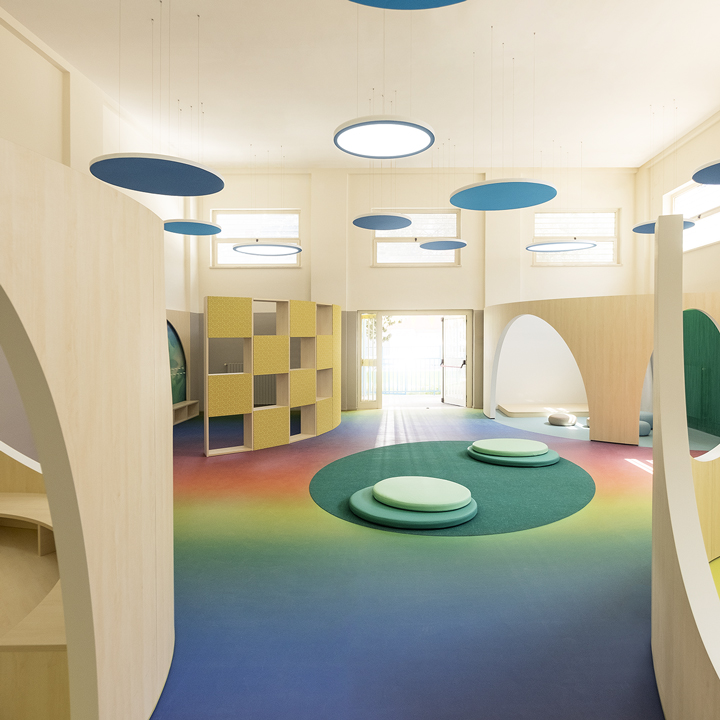
PLAYROOM
Photo
-
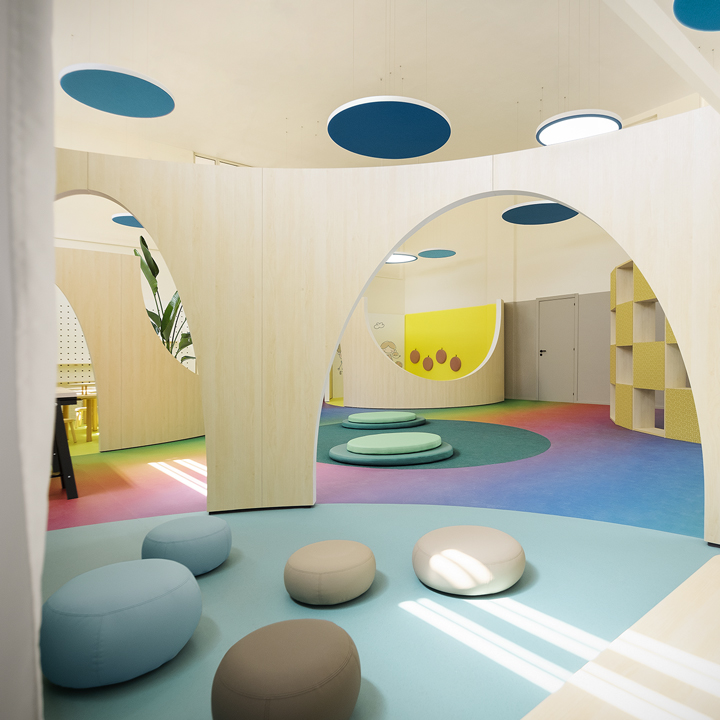
THEATRE
Photo
-
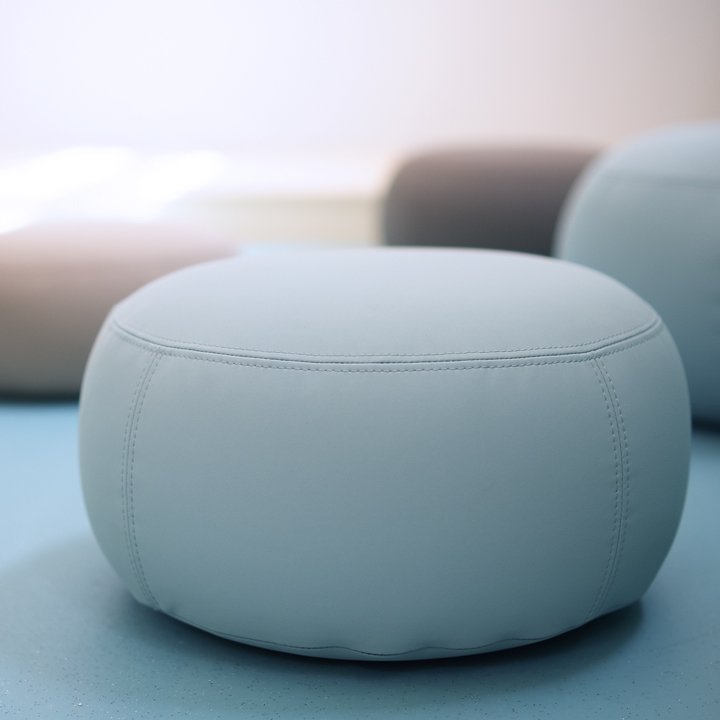
THEATRE DETAIL
Photo
-
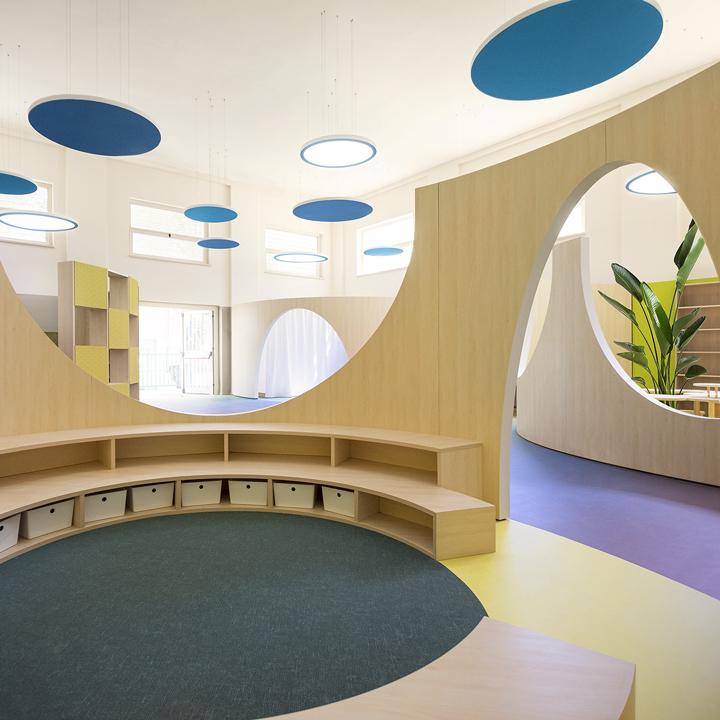
LIBRARY
Photo
-
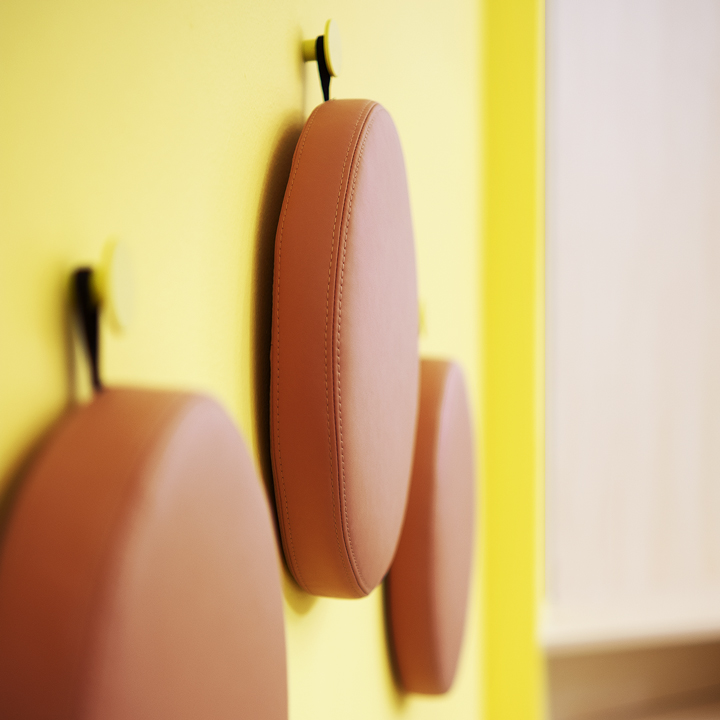
LIBRARY DETAIL
Photo
-
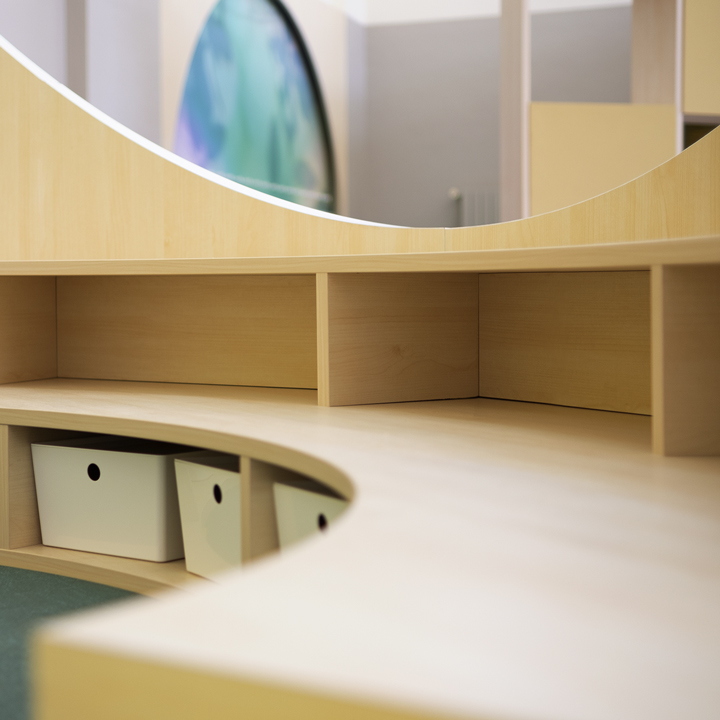
LIBRARY DETAIL
Photo
-
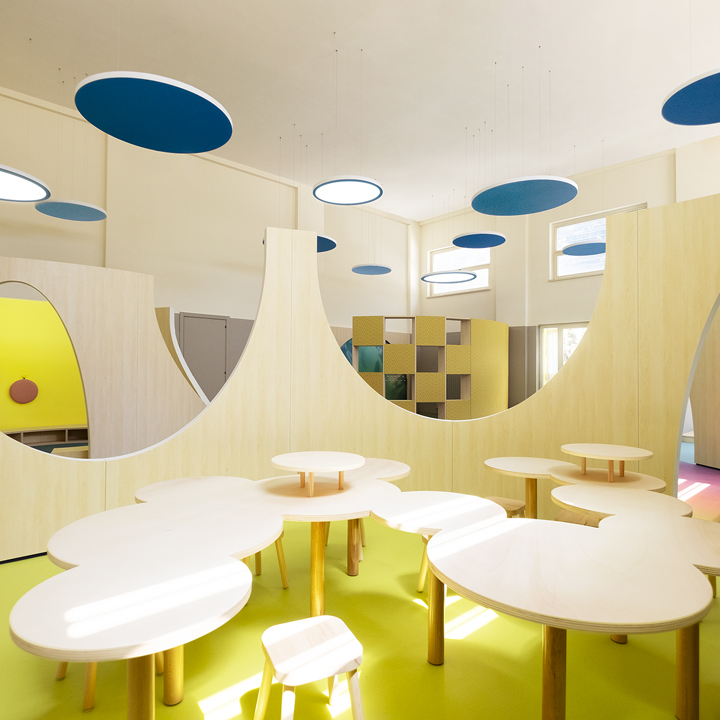
ATELIER
Photo
-
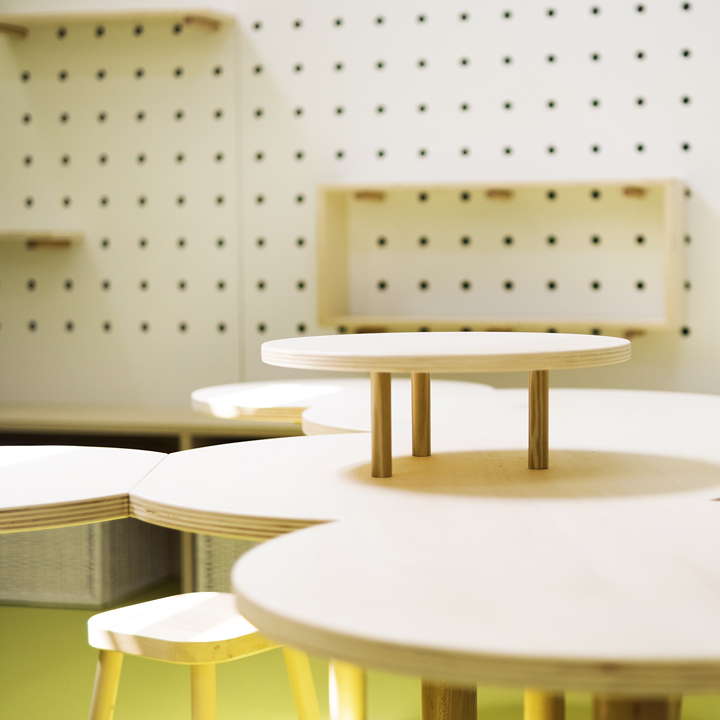
ATELIER DETAIL
Photo
-
